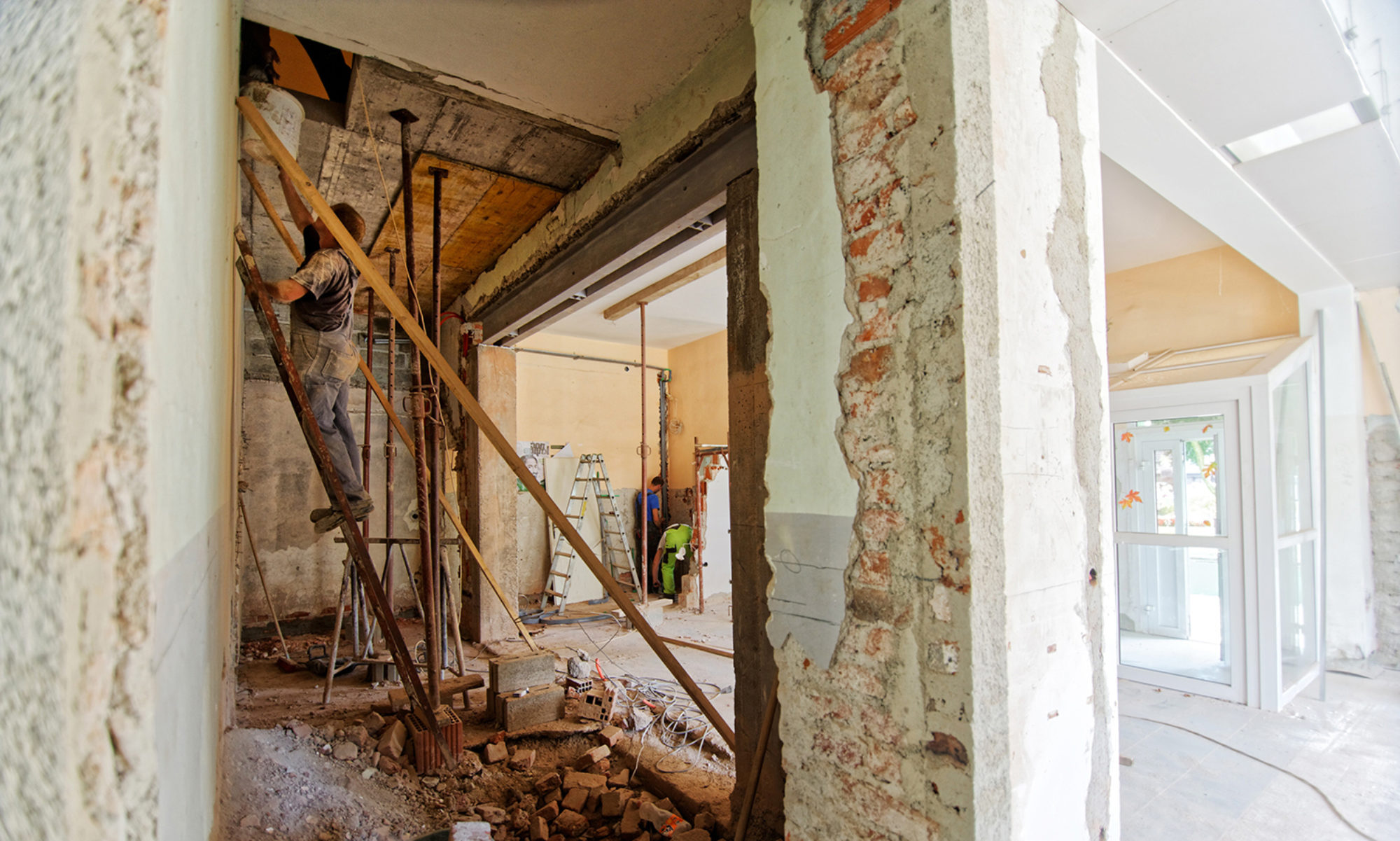Bedroom Wardrobe Closet Design: Placement, Dimensions and Doors
Planning a new wardrobe closet design yourself? Check here how to determine its placement and dimensions and the ideal number of doors to divide it into.
Designing the perfect wardrobe without professional help is not the most simple task, but with this guide I put together, it will get easy.
This article will teach you to determine the design of a custom-made wardrobe. If you’re thinking of getting a ready-made one, check this other article.
Page Contents:
Ideal wardrobe placement in a bedroom
Here we’ll get in details of placement for both walk-in closets and built-in wardrobes in bedrooms. If you still haven’t decided which of these if the best option for your home, I recommend reading this article first.
The first step is to decide where and how deep each wardrobe will be. In many cases, it’s a good idea to place wardrobes with different depths, for example:
- If you have a wall with different thicknesses, you can place on it a wardrobe with a narrower part and a deeper part.
- If you are going to have an L or U shaped closet, set a different depth for each piece.
- In a walk-in closet with a wardrobe facing each other, take the opportunity to make one deeper and one narrower, saving some more space for the rest of the bedroom.
What for?
I recommend taking advantage of different depths and having a greater depth only where you really need it: the parts for drawers and hangers.
Shelves with piles of clothes and shoes have no need for the same depth. In fact, they get much better with less depth, as you won’t have a row of piles of clothes or shoes in front of the other, making it difficult to access the back row.
It’s also possible to have a closed part with doors and another with open shelves. This decision will depend on your aesthetic preference and what you think will be more practical in your routine.
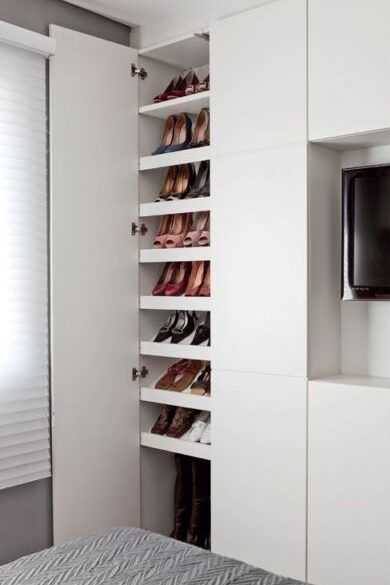
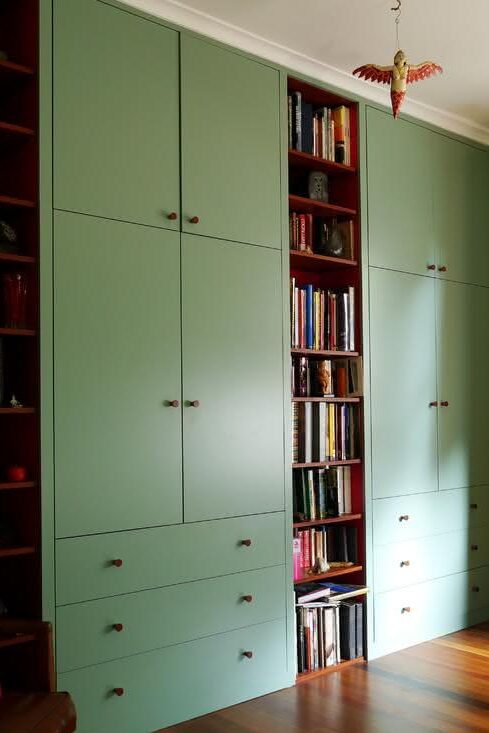
How deep should a bedroom wardrobe be?
Choosing the type of door will determine the depth of your closet. Hinged doors are about 2 cm / 1 inch thick, while sliding doors are from 7 cm / 3 inches thick, maybe more when more doors slide towards the same side.
Here’s how to decide the type of doors for your wardrobe.
If you’re having a single depth for the whole closet, you can consider (external dimensions, including doors):
- For hinged doors, 60 cm / 24 inches;
- For sliding doors, at least 65 / 26 inches.
If having different depths as I suggested in the section above makes sense to your bedroom layout, consider the depths above for the deeper part, and the ones below for the narrower part:
- For hinged doors, 40 cm / 16 inches;
- For sliding doors, at least 45 / 18 inches.
How to determine the closet height?
It’s usually worth it making the closets all the way up to the ceiling, so you get the most space possible to store things in an organized way.
If it’s shorter, there will be a gap left over it that will be either unusable or filled with visible stuff, giving the bedroom a less organized look. Either way, it’ll be a difficult space to clean, which will probably end up always dusty.

In the past, it was common to have separate doors for the upper part of the closet. Nowadays, unless the ceiling is higher than usual, the ideal is to have doors from floor to ceiling. So you can make the most of the celing height, getting ideal heights for each internal partition.
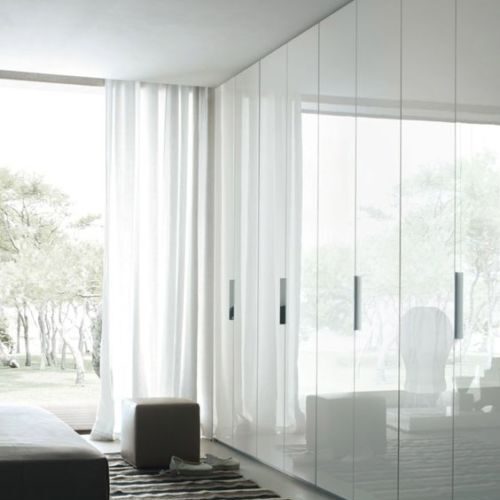
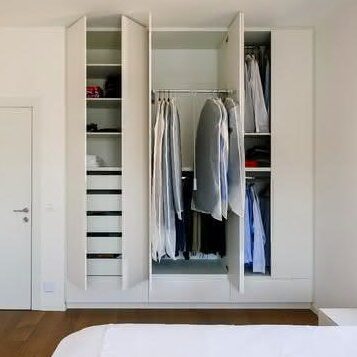
How many doors should I divide each closet into?
This depends on the doors opening system. If you still don’t know if your wardrobe will have sliding or opening doors, see this article.
Hinged doors should be 40 to 60 cm / 16 to 24 inches wide. Divide the closet width into a number of doors so that each one is within that range.
Group the doors two by two if possible. If your width gets you to 3 doors, no problem. Make it one single door and one pair of doors, without division between them.
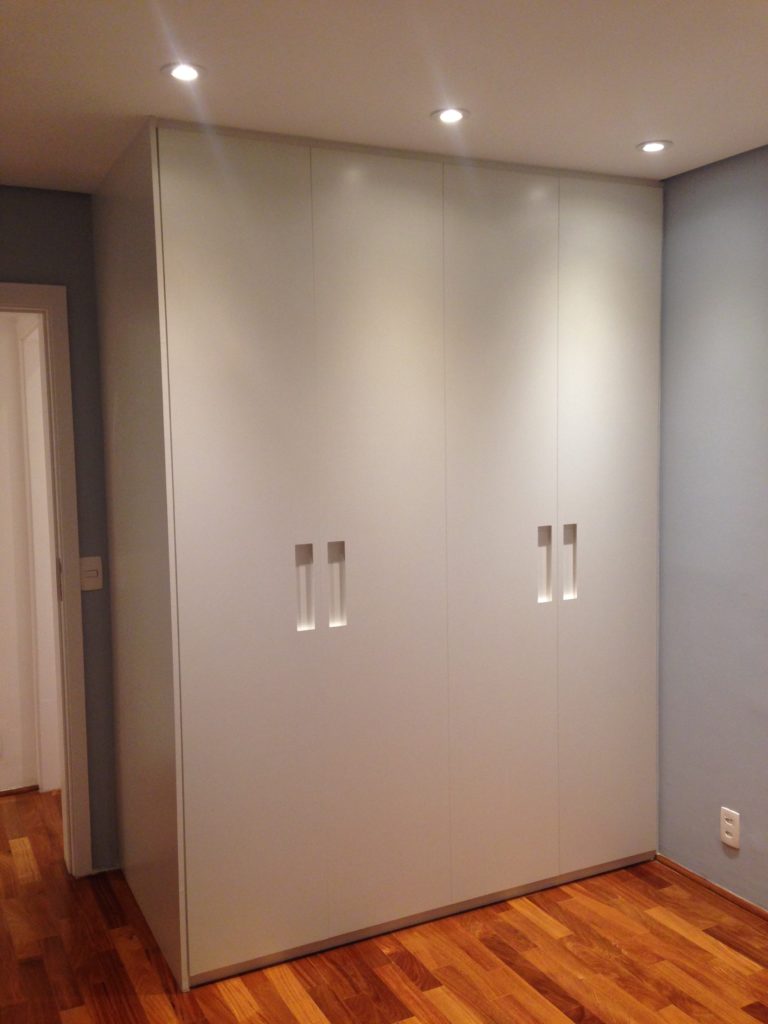
For sliding doors, consider a width between 70 and 120 cm / 28 to 48 inches. In this case, the partitions are between one door and another. For larger doors, a partition in the middle may even be needed for support.
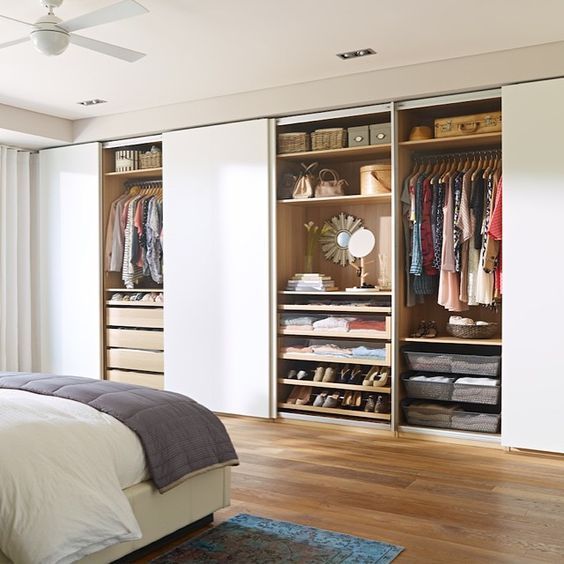
Okay, now that you determined placement, dimensions and number of doors, you are really close to finish the design of your custom wardrobe before talking to a cabinetmaker!
So how about designing its interior now? Check our guide on this here.
You may also want to take a look at the index of articles on wardrobes and closets to learn about possible finishes, handles, closet lighting and other subjects.
