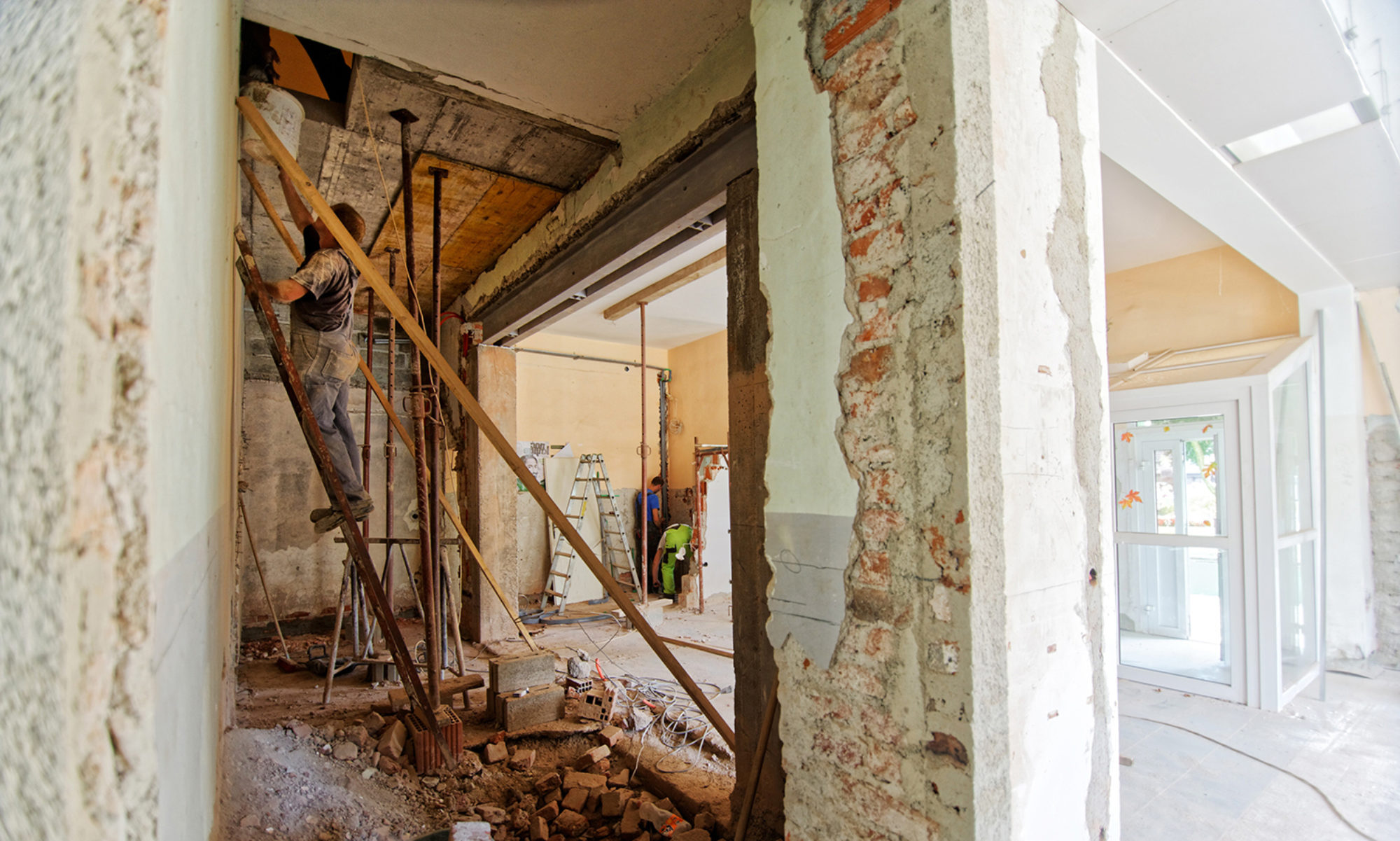Bathroom Vanity Countertop Dimensions and Design
Bathroom vanity countertops are often replacing stand-alone sinks, because they make the most of the space. And also for their endless design possibilities, that can make unique, gorgeous bathrooms.
Determining the vanity top design you like and the ideal dimensions for your bathroom won’t be hard. This quick guide will help you with this task.
Read this article first if you still haven’t decided if a vanity top or a stand-alone sink is best for your bathroom.
Page Contents:
Ideal dimensions of a vanity countertop for your bathroom
Standard height of vanity countertops
The most important dimension for a comfortable use is the height. It should be 85cm / 2’10” from the floor, which is a good height for any adult. Taller people lean down a little, and the short ones can reach it smoothly.
Attention! This should be the height of the top of the sink you choose. Read about types of sinks for bathroom vanity tops here.
So that will be the countertop height if you have an undermount or a carved sink.
However, for vessel and drop-in sinks, that have their tops above the counter level, the counter must be lower so that the top of the sink is at the ideal height.
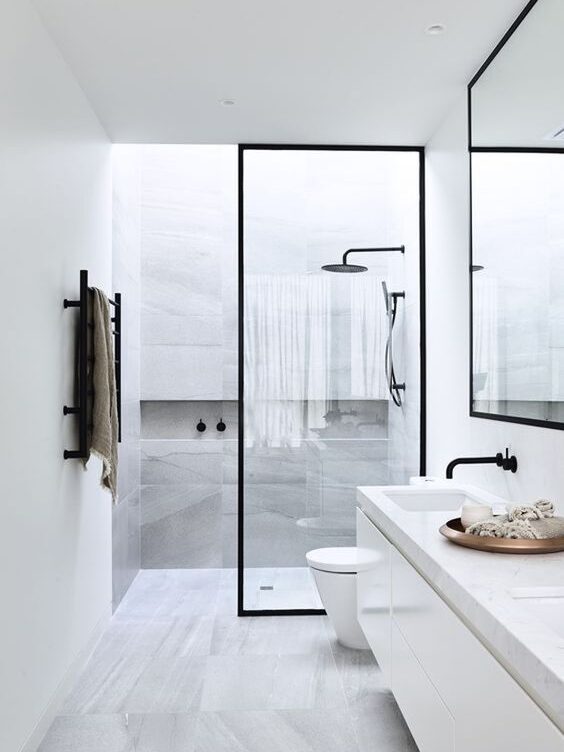
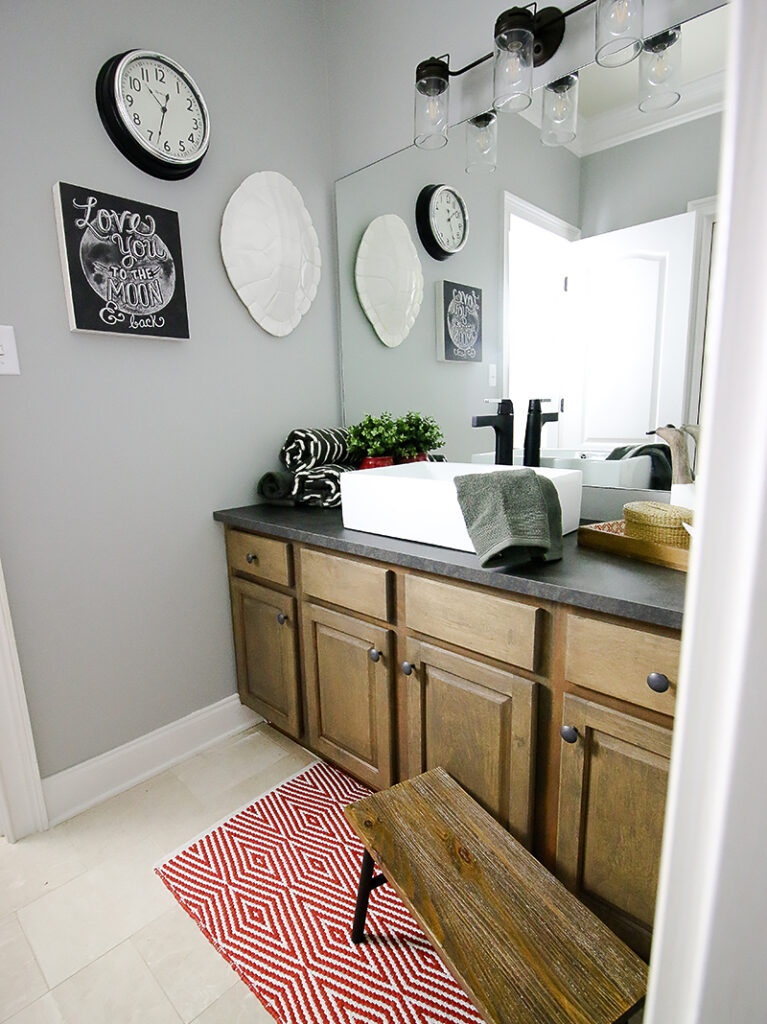
Standard depth of vanity countertops
The ideal depth for the vanity top is around 50cm / 1‘8“. But you should check the sink size to make sure it will fit.
If this is too much for your bathroom, no problem. You can make the countertop as deep as possible and choose a curved vessel sink. This model can reach a little further than the countertop.
In the powder rooms below, if the countertops were deeper, the space left for the toilets would‘t be comfortable enough. The chosen vessel sinks have small bases and fit on these narrower countertops, but the tops are large enough.
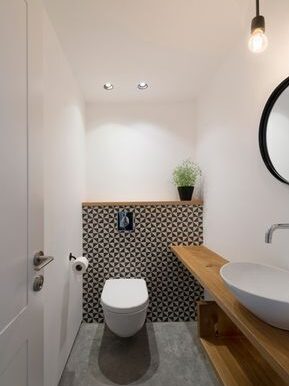
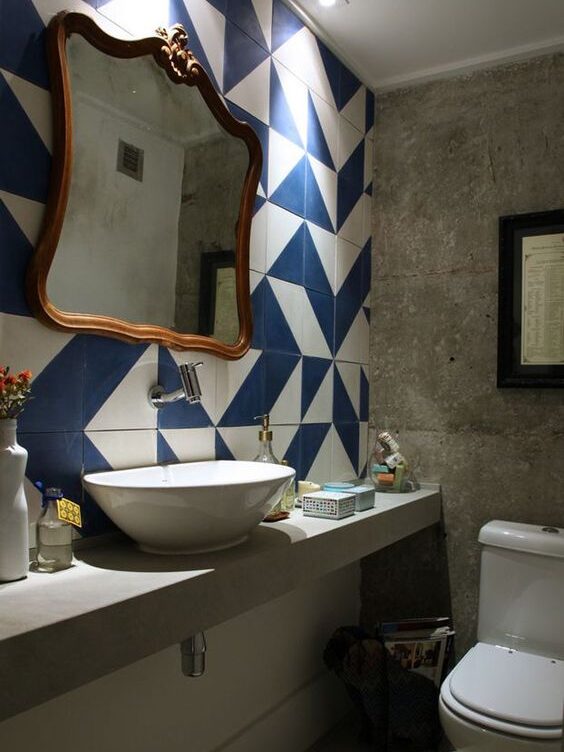
Ideal width of vanity countertops
The ideal width of your vanity top depends on the dimensions and layout of your bathroom.
Consider a comfortable width for the shower (minimum 80cm / 2‘8“) and the toilet (minimum 70cm / 2‘4“). You can have the countertop in all the remaining width, making the most of the space to support and store things.

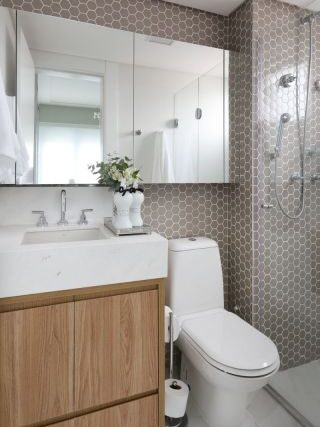
Where should you place the sink on the vanity countertop?
In small vanity tops, sinks are usually centered on them.
But if you have a large countertop, you can position the sink at the most comfortable point for using it, considering the toilet, the door and the shower positions.
Besides that, if you are having a cabinet under the countertop, you should determine its divisions first and center the sink in one of them. Thus, you won’t need to cut any internal partition to install the sink and the result will look more organized.

Bathroom vanity top with or without backsplash and sidesplash?
Backsplash and sidesplash are the vertical pieces installed above the vanity top, glued to the back and side walls (when the countertop touches any side walls).
Their function is to finish the meeting between the countertop and the wall, to prevent water leakage in this gap and to protect that part of the wall against water splashing.
They can be made in the same material of the countertop or with tiles, or any waterproof coating, or even the mirror. Check this article to find out what you prefer.
Bathroom vanity top edge profile types
There is a large variety of edge finishes to be chosen when ordering a countertop. Each option will give it a different look.
Straight angles are recommended for a modern style, while rounded or carved edges look more traditional.
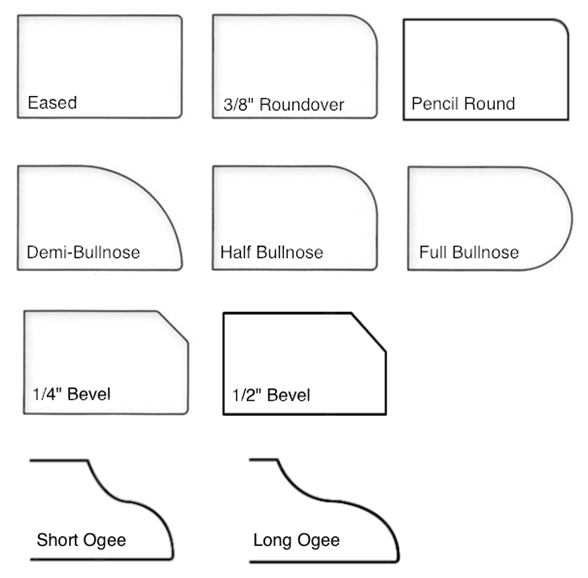
Another option is having a mitered edge profile, which is a vertical piece attached under the countertop, in front of it and on the sides, when it does not touch any side wall.
It makes the countertop look more robust, because it looks like the mitered edge profile height is the countertop thickness.
The countertop and the mitered edge profile should be cut at 45 degrees, fitting together seamlessly to give this effect.
If you are having an undermount or drop-in sink, the mitered edge profile may be necessary to hide the sink unfinished outside, if there is no under counter cabinet.
This solution is common for stone countertops, because in order to save material, the stone is usually laminated 2 or 3 cm / 1 inch thick.
Let’s see how different four countertops with different backsplash and edge profile solutions look:
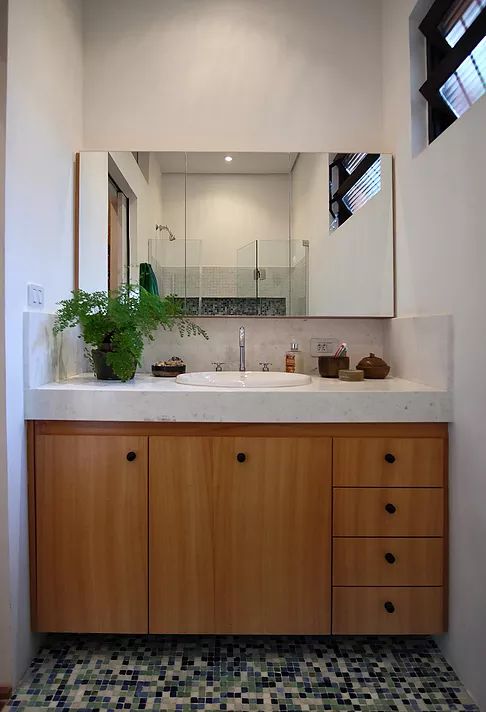

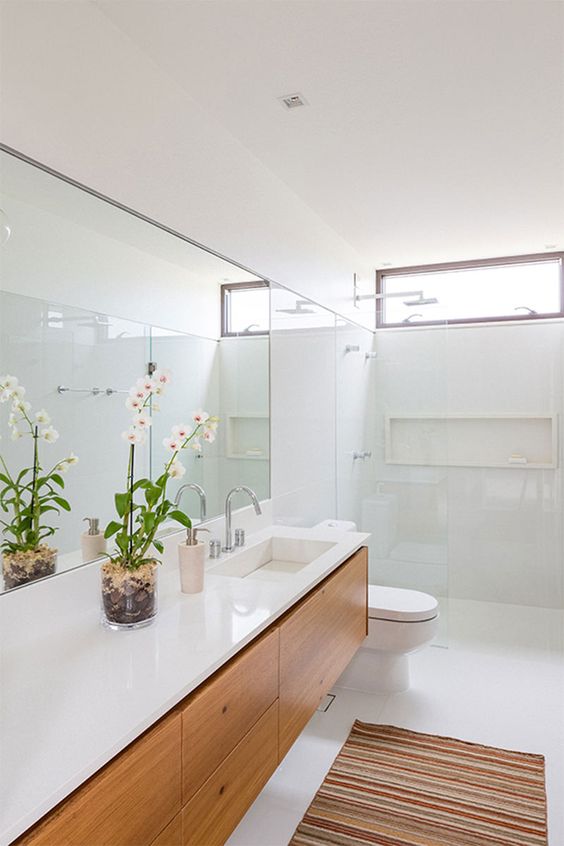
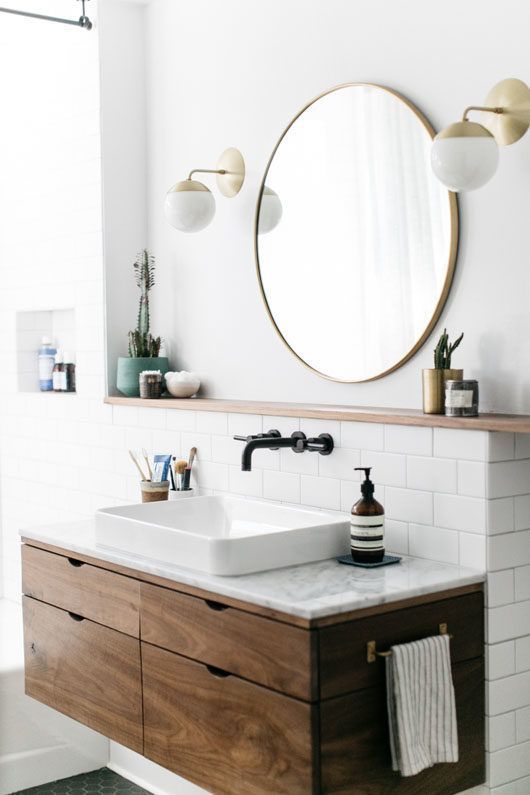
Now you know everything you need to design a vanity countertop just the way you like, with perfect dimensions for your bathroom.
To complete your project, learn how to choose the countertop material and also check the articles on bathroom sinks and faucets.
