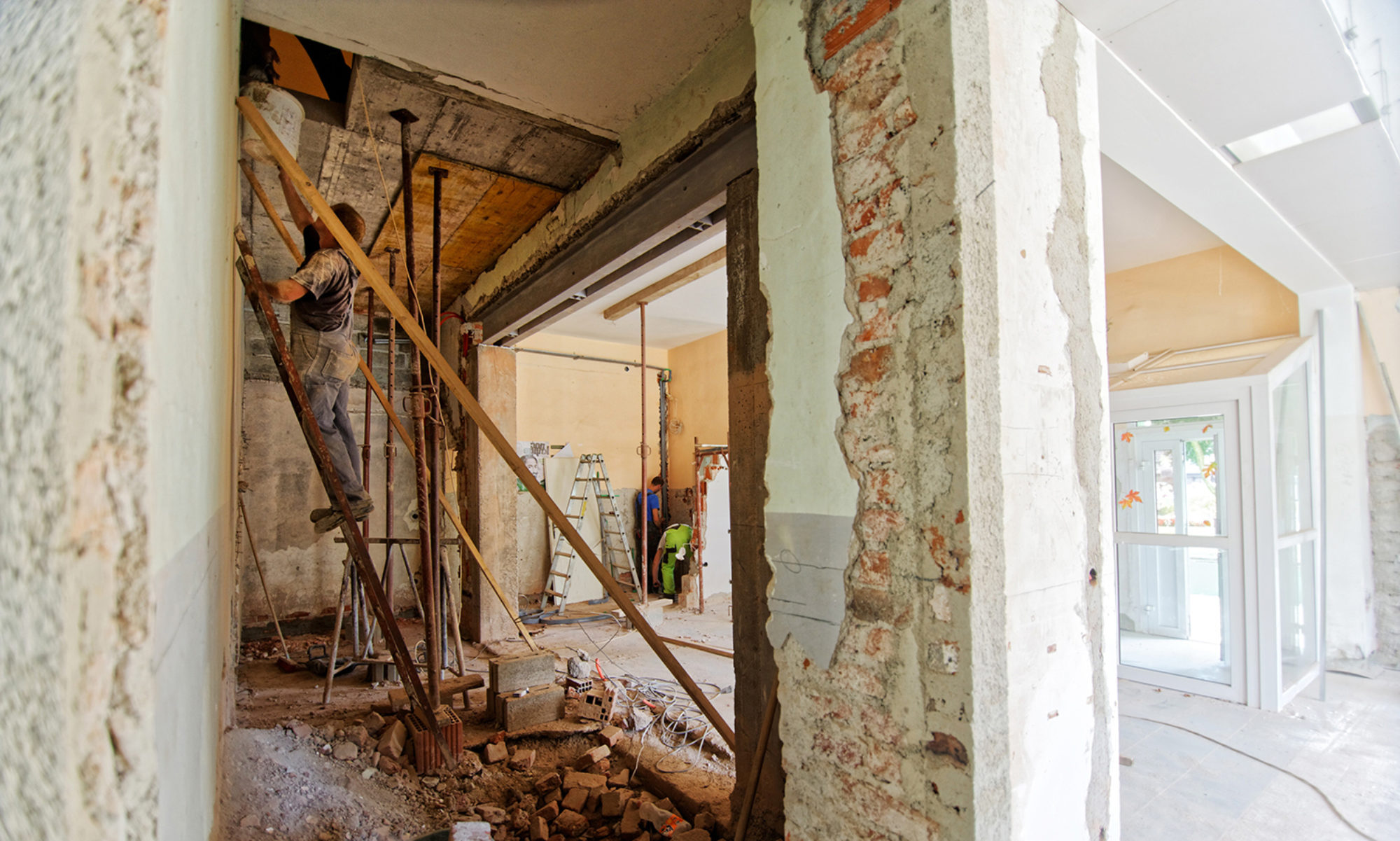Bedroom Wardrobe Closet Internal Design
This is one of a series of articles that teach you how to plan the perfect custom wardrobe for your bedroom. To start with the internal design, make sure you already know:
- The wardrobe placement;
- Its external dimensions: width, depth and height;
- The number of doors it will be divided into;
- Its doors opening system: hinged or sliding.
If you still have to make any of these decisions, take a look at this article first. If you’re all good, let’s start!
Page Contents:
Determine the necessary width for each internal wardrobe part
Let’s start by checking the necessary width for each area. Fact is I can’t tell you the ideal width for each part. This will totally depend on the volume of each type of clothes you have.
So the best way to know is by using a measuring tape to get the dimensions of your current closet. Note the necessary width for dangling jackets, short dresses, long dresses, full width of drawers, trousers, shelves for stacks of clothes, shoes.
Whenever the existing space is insufficient, make a projection of what the ideal width would be, and always write down the ideal one. Getting a new custom-made wardrobe is an opportunity for you to reach the perfect internal design for your clothes.
Determine the necessary height for each internal wardrobe part
You can consider the widths you wrote down and the following heights (between partitions):
- Hanging shirts and trousers: 110 cm / 44 in
- Hanging coats and short dresses: 120 cm / 48 in
- Long dresses: 190 cm / 75 in
- Pull-out trousers rack: 85 cm / 34 in
- T-shirts or jackets on shelves: 30 cm / 12 in
- Clothes in drawers: 20 cm / 8 in
- Underwear in drawers: 12 cm / 5 in
- Shoe shelves: 20 cm / 8 in, except high boots (for these, you better measure the necessary heights and widths and create special shelves)
- For bags, at the top of the closet, it is better to measure your own bags, because the dimensions can vary a lot.
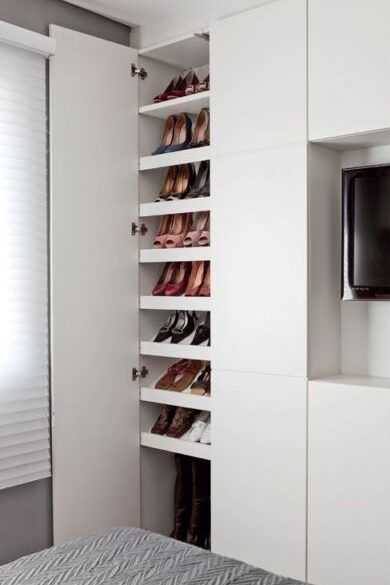
These dimensions are my suggestions. If you prefer, you can also measure your current closet (and figure what the ideal height would be, in case of areas you don’t find tall enough).
This is a more laborious, but more accurate approach, as people vary in height and so do their clothes.
Distribute the areas in the wardrobe interior
With widths and heights for all areas in hand, you can determine the wardrobe internal design.
Draw the new closet frontal view. Start with a rectangle with the external dimensions you already determined (width and height).
Consider an offset of around 8 cm / 3 inches below and above it, to give a distance from the doors to the ceiling and to the floor.
Divide the internal space according to the number of doors you determined before. You probably won’t need any more vertical partitions besides the ones between doors / pairs of doors.
Unless you want to create an area for fewer pieces, like long dresses, for example. In that case, use the width required for that area to create a partition.
Start distributing the areas in the space, always placing the drawers at the bottom, the shelves in the middle, and the coat racks where space is left, preferably in the middle. The upper area, where you can’t easily reach, can have a taller shelf for bags and less used items.
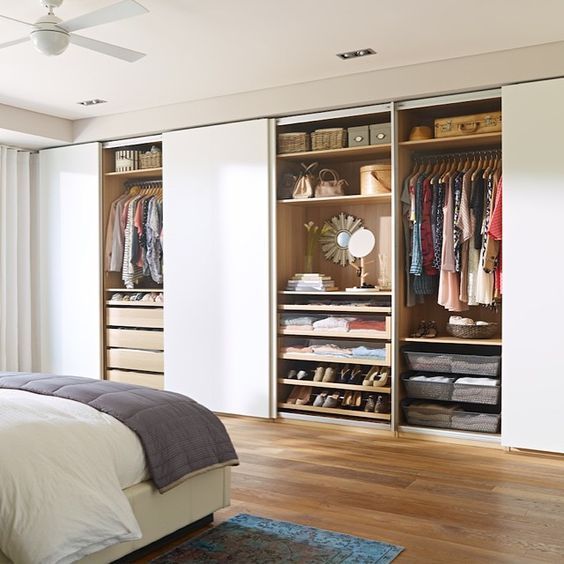
Once the distribution of the areas is finished, see how the general layout comes out and assess whether it is necessary to switch any areas or align some of the heights to make the set aesthetically more harmonious.
Then adjust the necessary heights so that the total matches your ceiling height.
Special tricks to gain space
Pull out trousers racks
Pull out trousers racks are a kind of drawer that, instead of a wooden base, have several rails for hanging trousers.
Note that the ideal height for trousers on hangers is greater than for racks. That’s because the area for hanging trousers include the hanger height.
So if you need to gain some height, consider having a rack, so you can hang your trousers directly on the rails, eliminating the hangers.
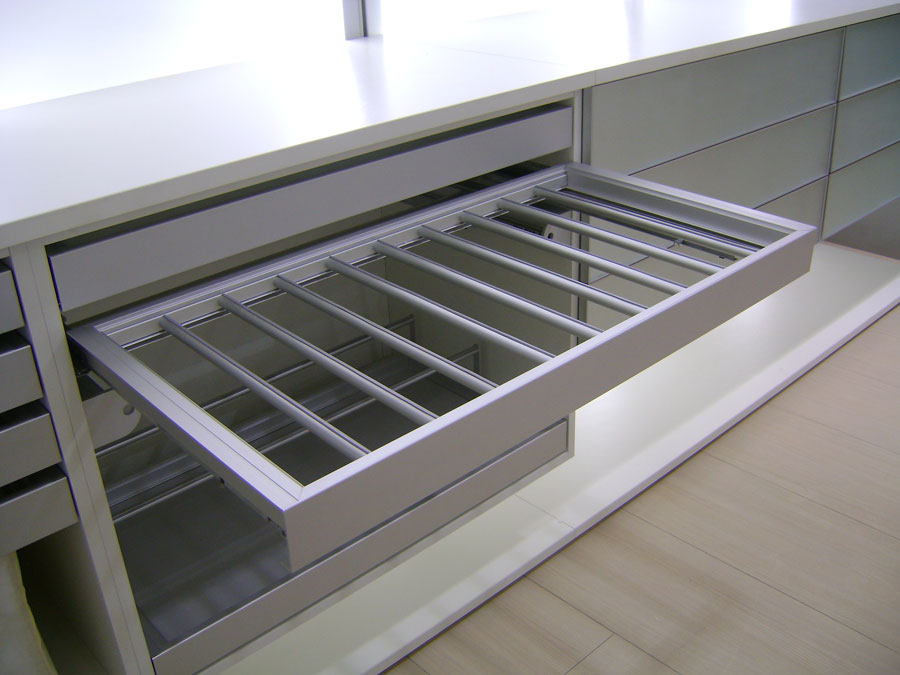
Pull down rails
If there’s no space to fit all the widths you’ve noted, consider decreasing the area for bags at the top and using a pull down rail.
It allows you to hang clothes up to the ceiling, and by pulling on the bar you can bring your clothes down to a comfortable height to take out and put in the hangers.
So you will be able to have, for example, some drawers, clothes shelves and a clothes rack in the same module. Or two hangers of different heights.
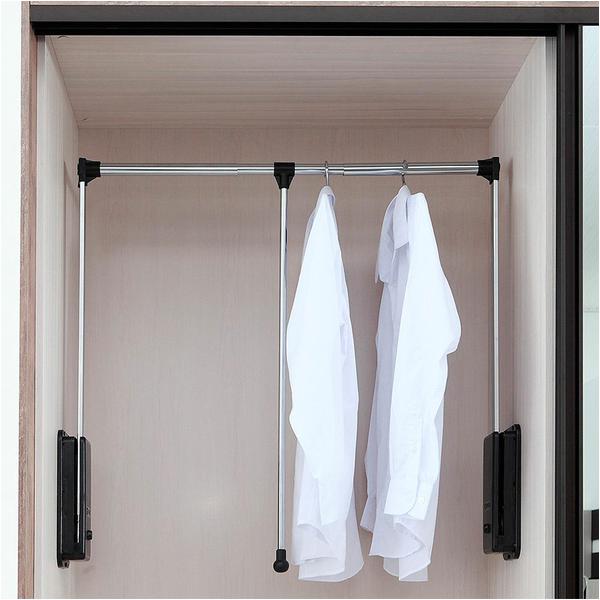
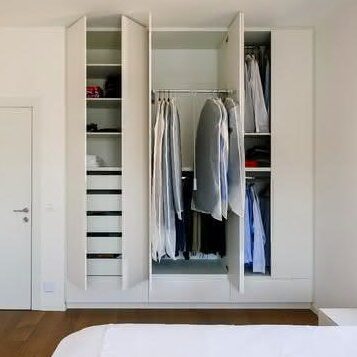
Okay, now you know exactly the internal design for your perfect custom wardrobe!
Check the index of articles on wardrobes and closets to also learn about possible finishes, handles, lighting and other subjects.
