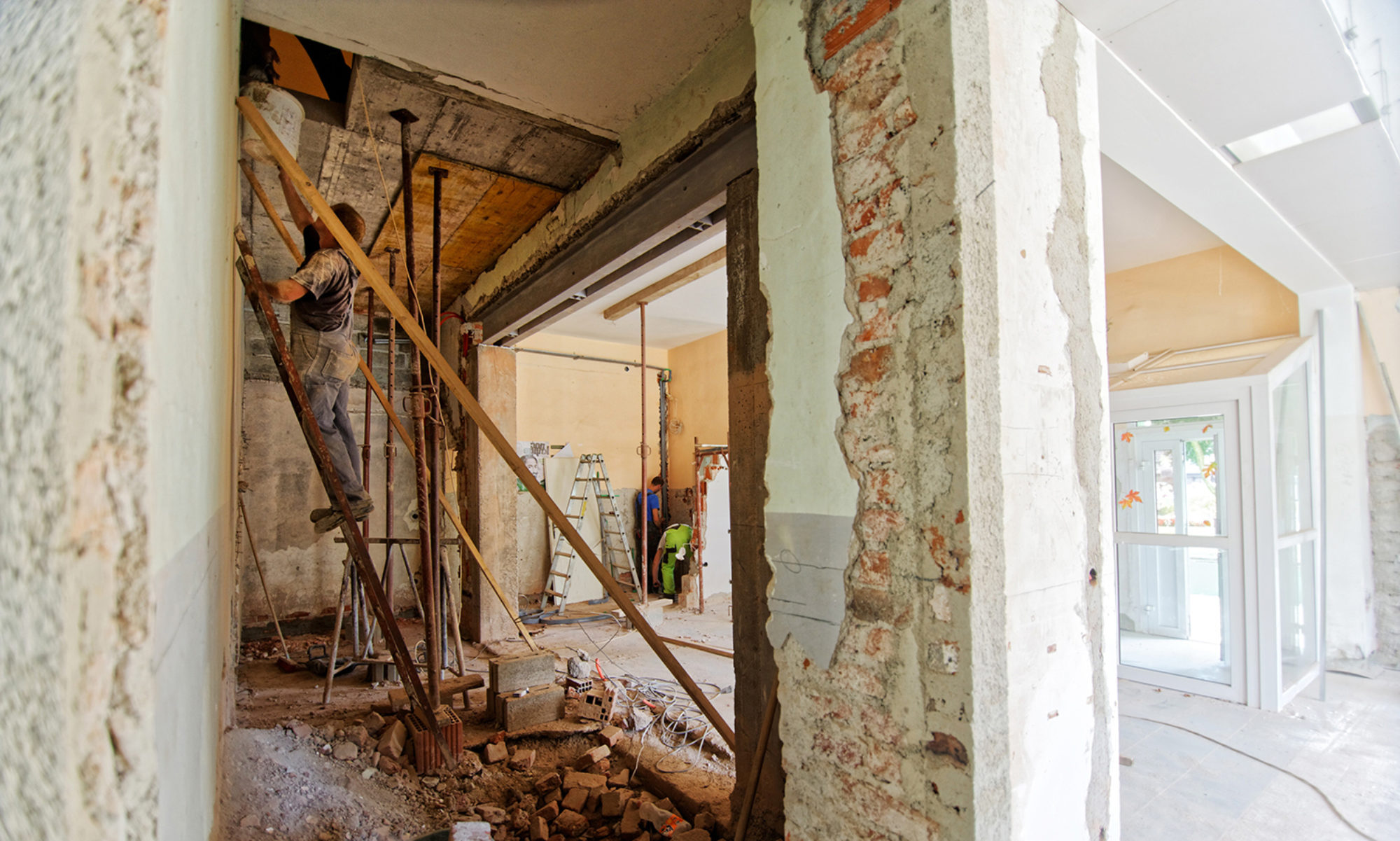Custom Kitchen Countertop Design: Shapes, Peninsulas & Islands, Cutouts, Waterfall Edges
Choosing the kitchen countertop is one of the most important tasks of a renovation or new construction. A nice custom countertop design makes all the difference in the look of the kitchen and in your routine.
In this article, we’ll go through kitchen layouts, possible countertop shapes, dimensions and positions of cutouts, when to have a peninsula or an island counter, and waterfall edges. Read these other articles for:
Page Contents:
Kitchen countertop shapes
Let’s start by determining the placement and shape of your countertops. This depends on your kitchen layout.
I-shaped single countertop
In narrow kitchens, there might be no option besides having sink, cooktop and fridge side by side.
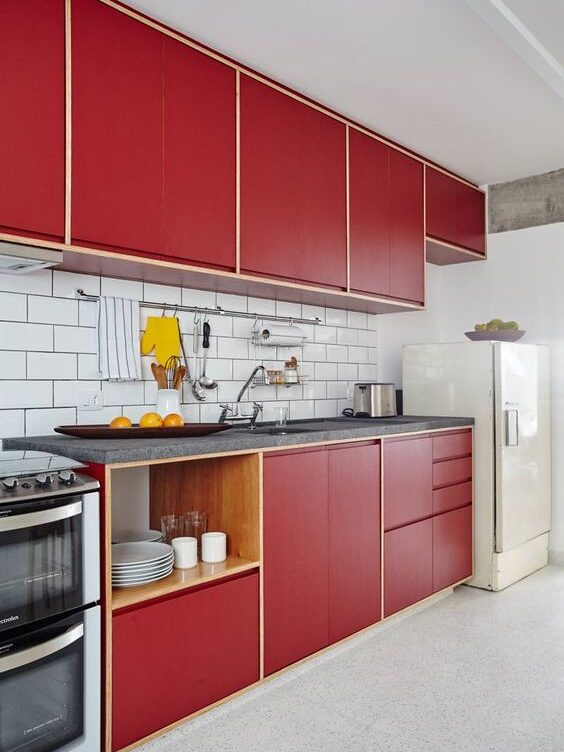
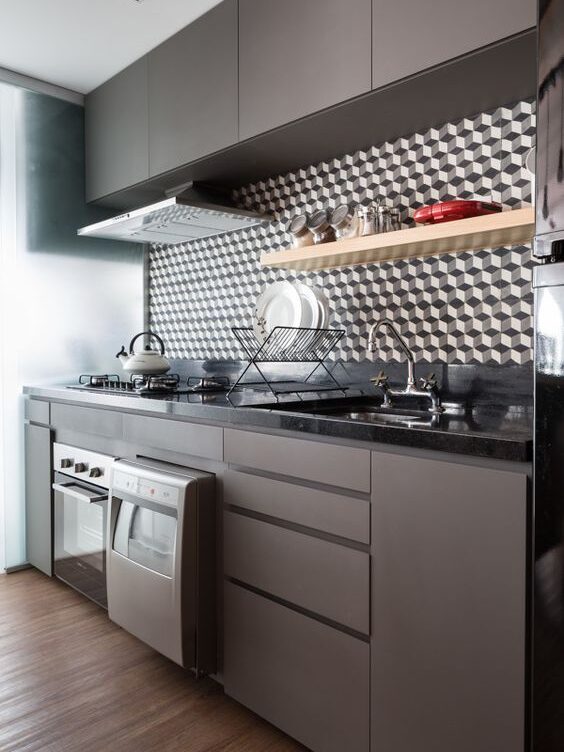
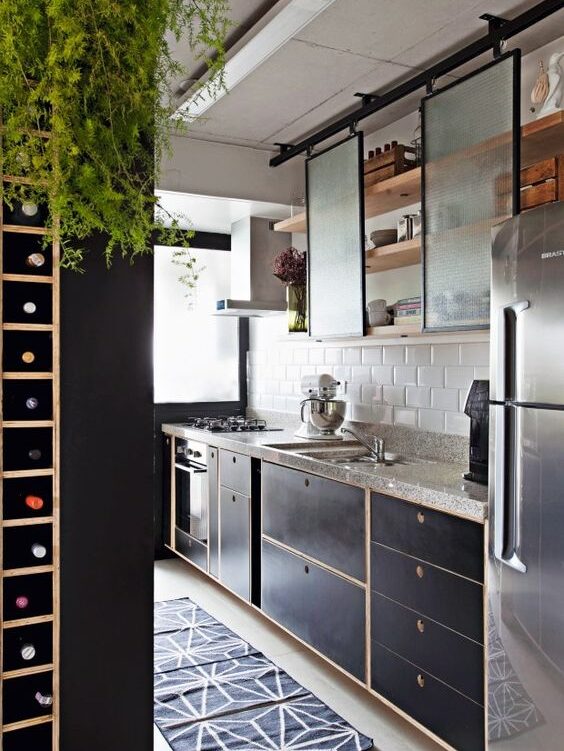
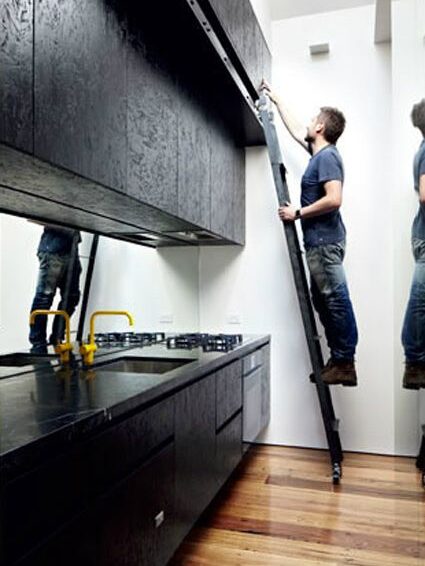
The kitchen can be completely open to the living room, with no island countertop separating it from the furniture. This solution is recommended for narrower living rooms, where an extra counter would take up too much space.
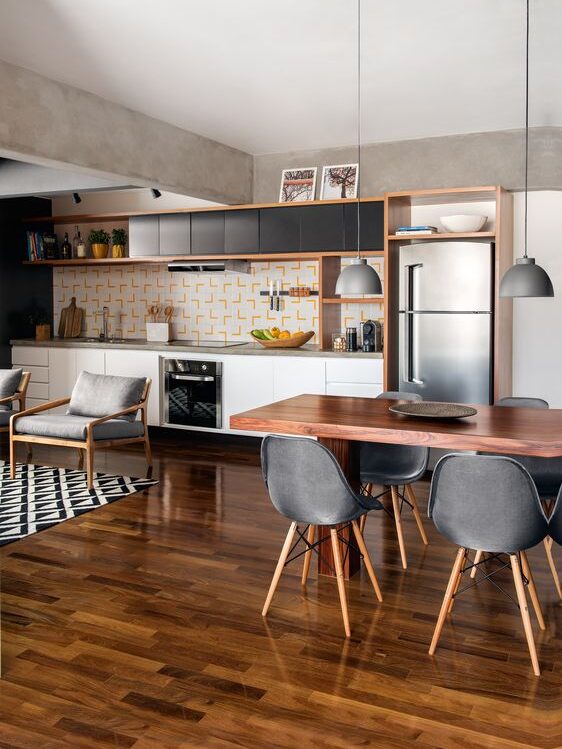
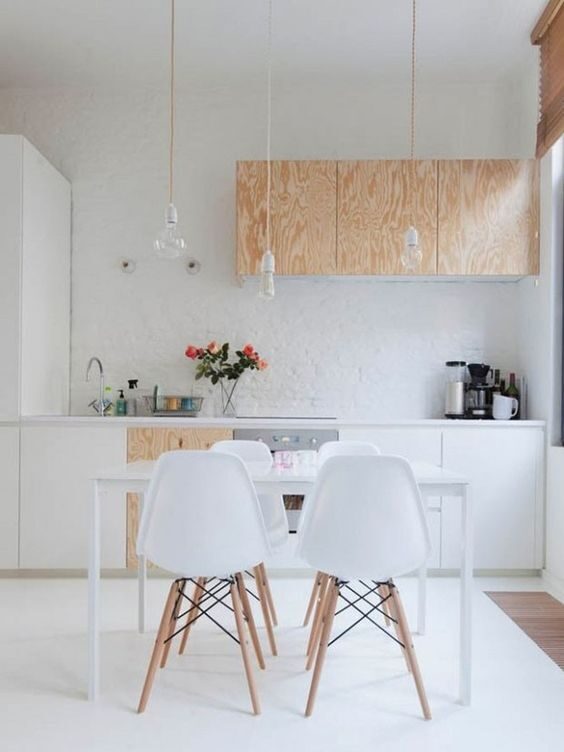
No matter your kitchen layout, you should always place the sink and the stove close to each other and to the fridge. This will make you routine easier.
The project below, for instance, has a super wide counter, but the appliances and sink were placed all close to each other and the dining table. The rest of it was left with no cutouts, besides the living room furniture.
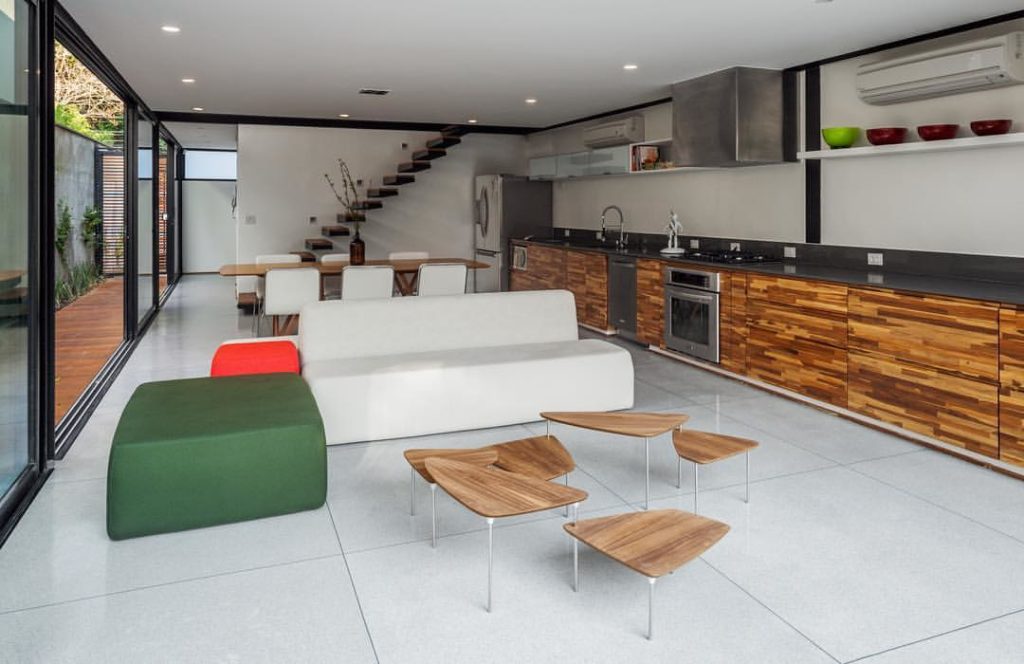
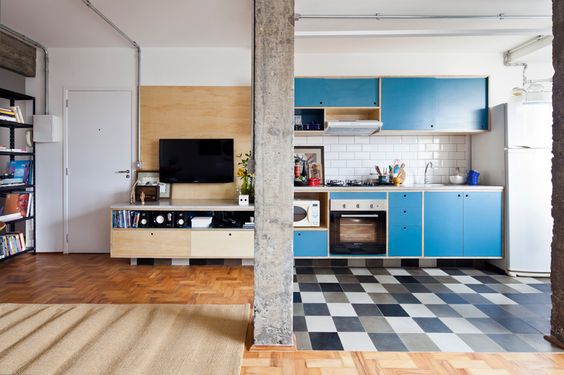
I-shaped countertops are also used in wider kitchens that have the sink and the range on one side and the fridge and tall cabinets on the other side. The cabinets can also embed wall ovens, microwaves, etc.
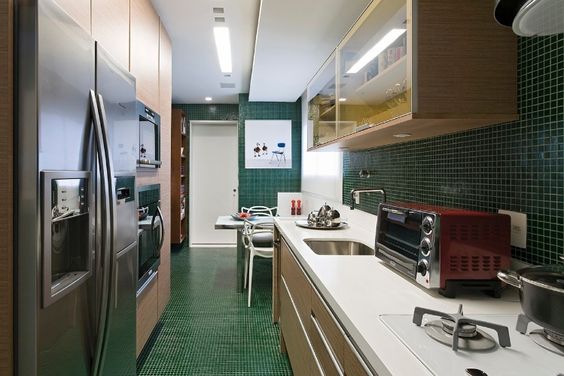
L-shaped single countertop
In wider kitchens, you may make a better use of the available space with an L-shaped countertop.
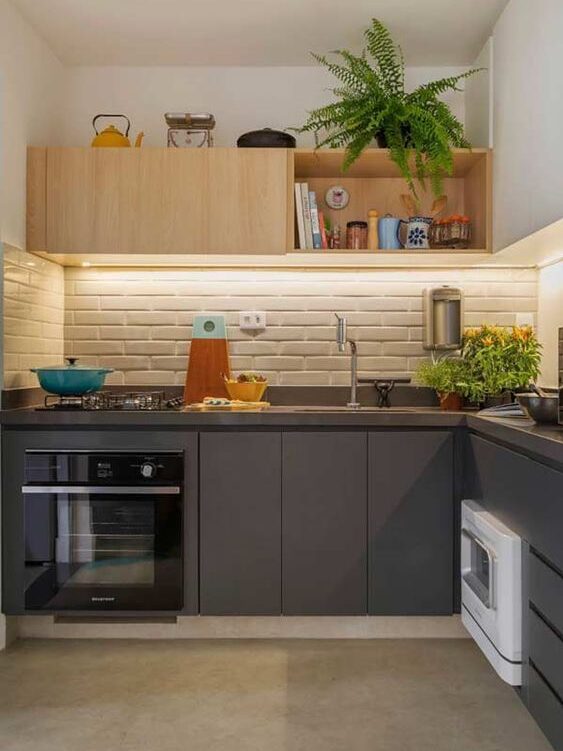
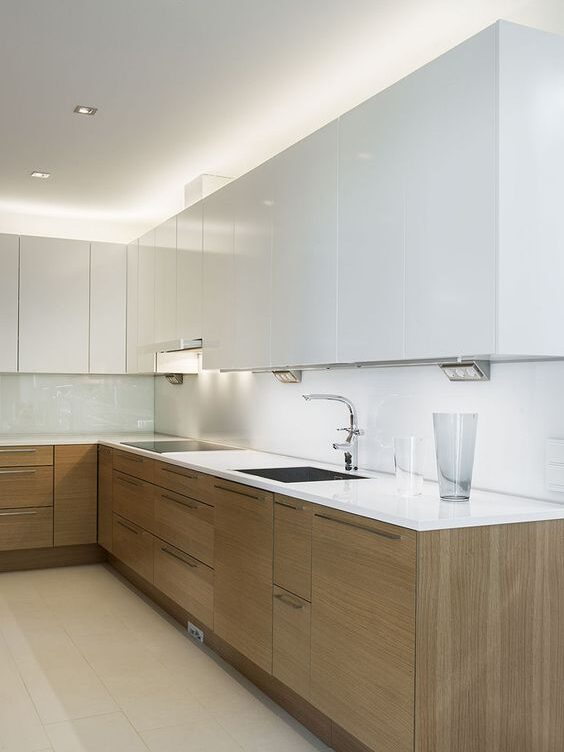
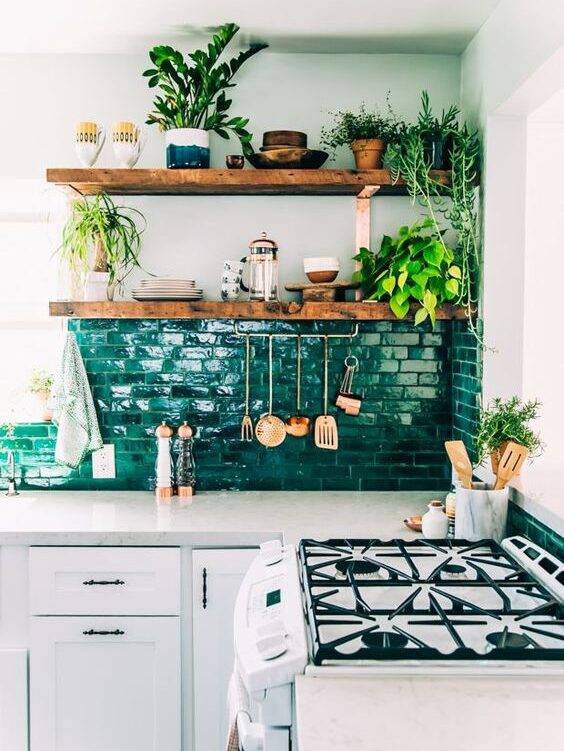
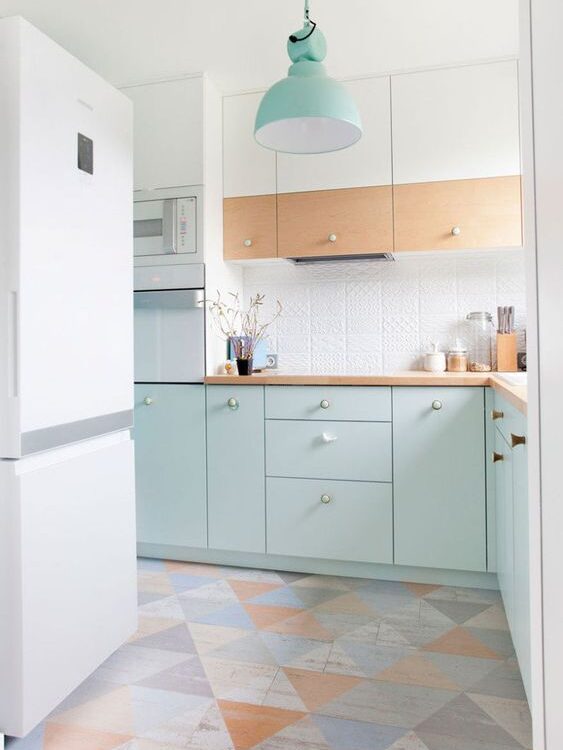
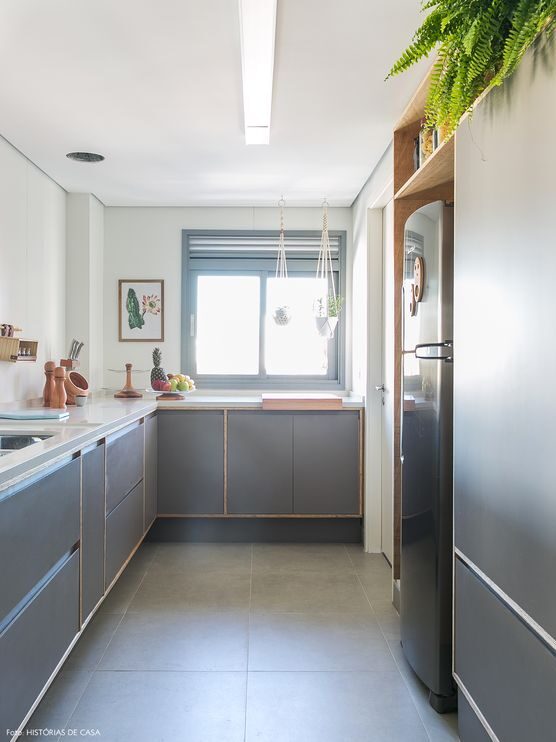
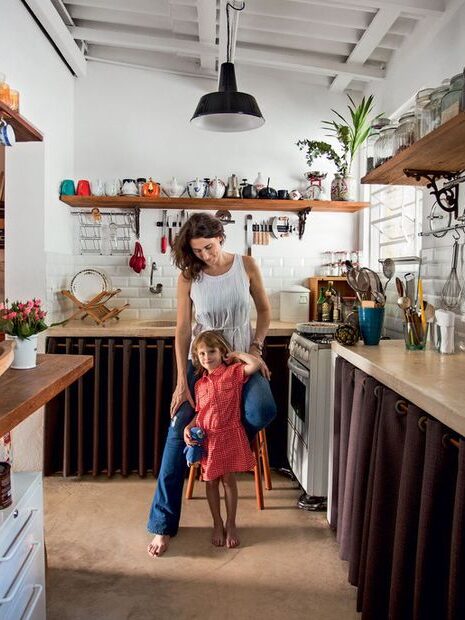
If you have room for an L-shaped counter, it probably makes sense to place the sink on one part and the stove on another.
Then you can create a work triangle between them and the fridge. This will probably make traffic around the kitchen easier.
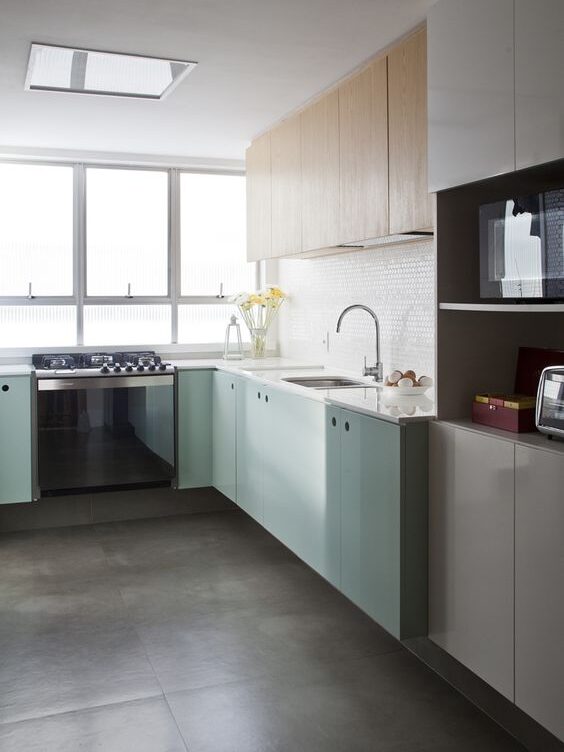
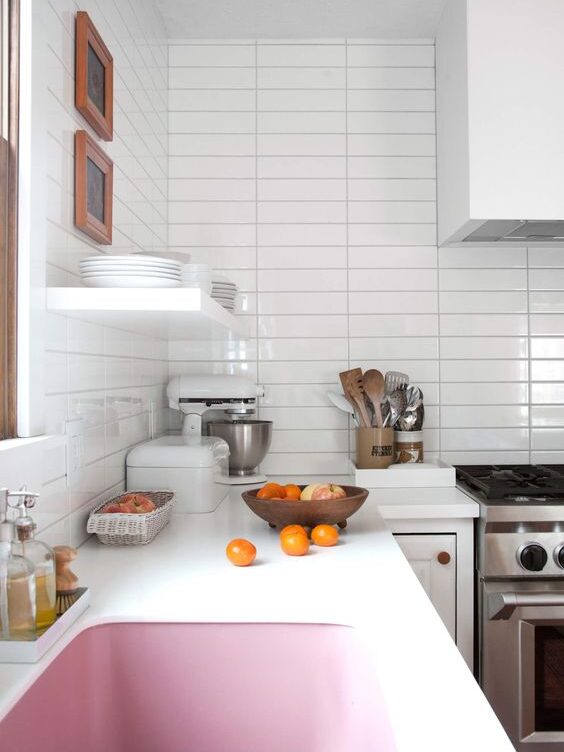
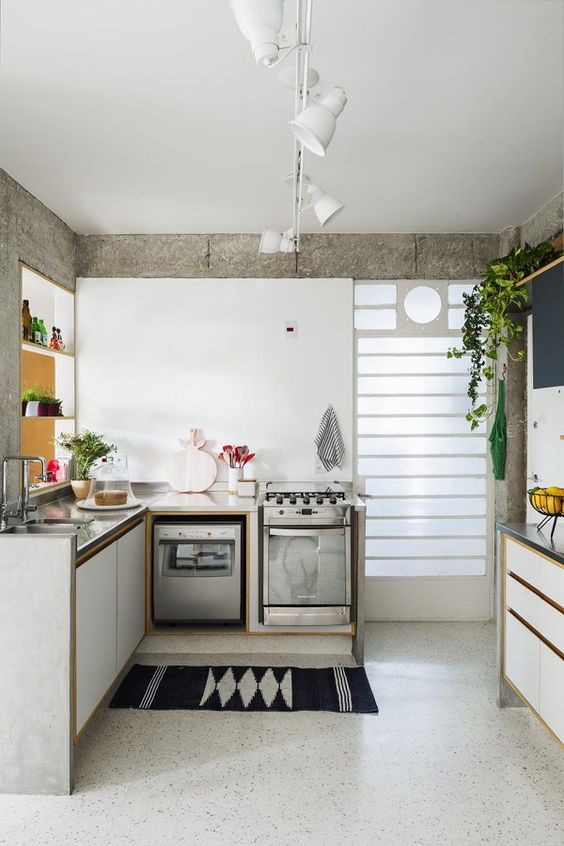
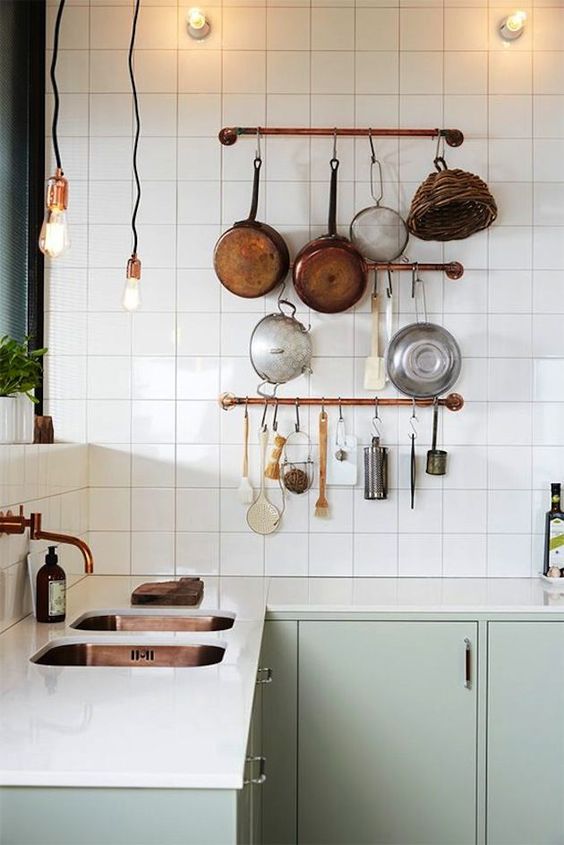
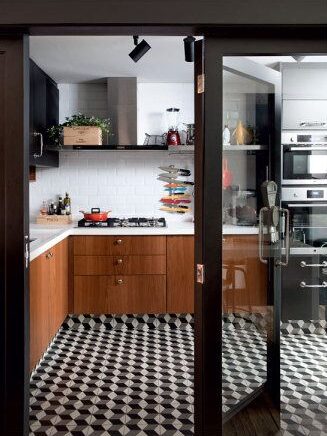
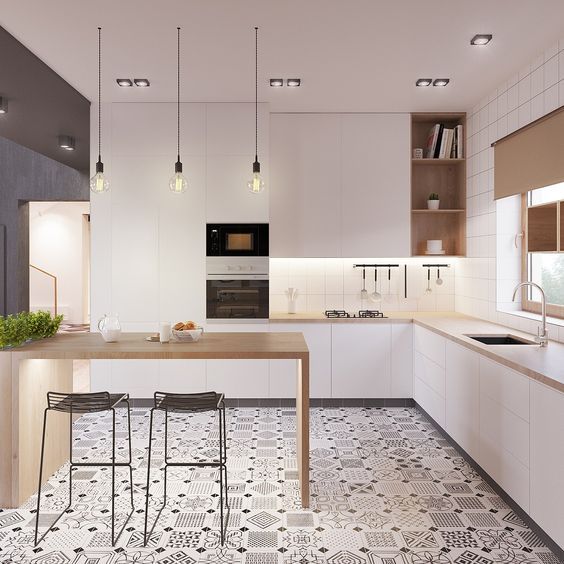
U-shaped single countertop
Even wider kitchens can fit U-shaped countertops. They can have the sink on one part, the range on another, and still another part for preparing and serving food.
Depending on the shape of the kitchen, it may be better to place sink and range facing each other or as an L.
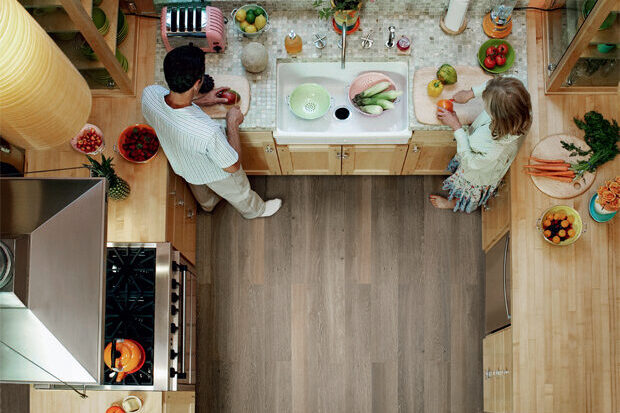
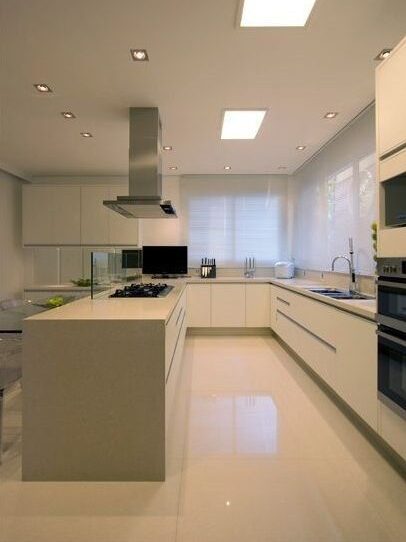
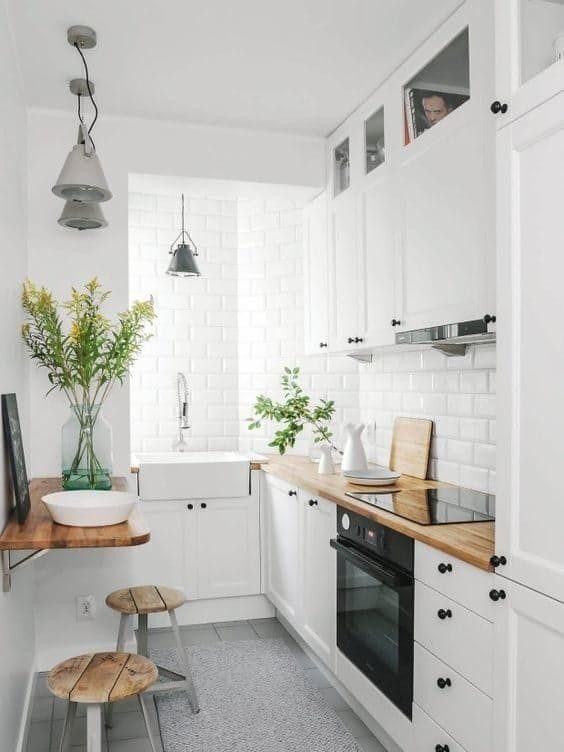
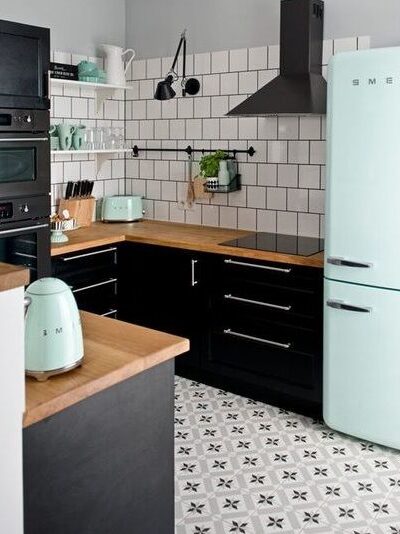
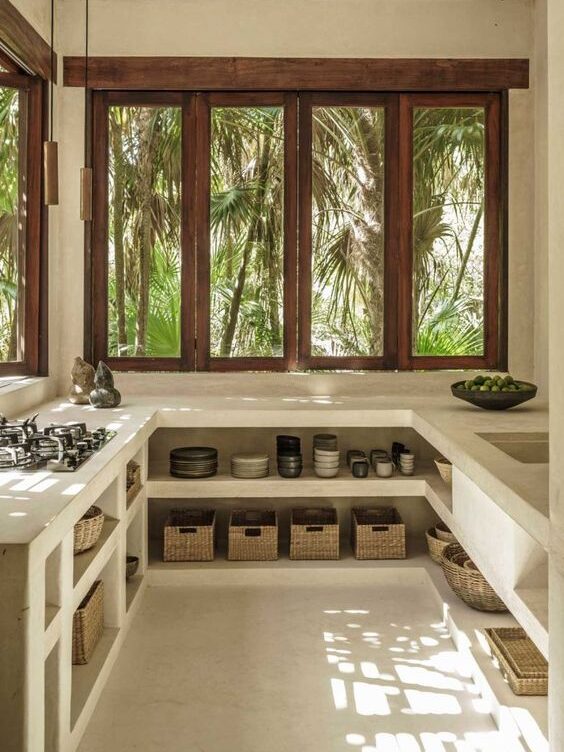
Two countertops facing each other
Instead of an U-shaped single countertop, you may want to leave the side walls free (or have no side walls at all) and have two separate countertops.
Then you have basically 3 options on where to place the sink and the range:
- Placing them side by side and having a counter free of cutouts, with plenty of space for cooking and serving meals.
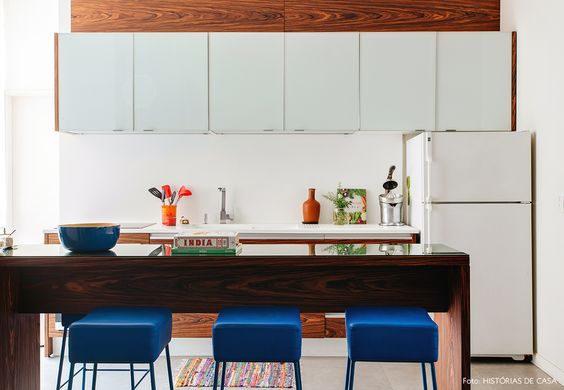
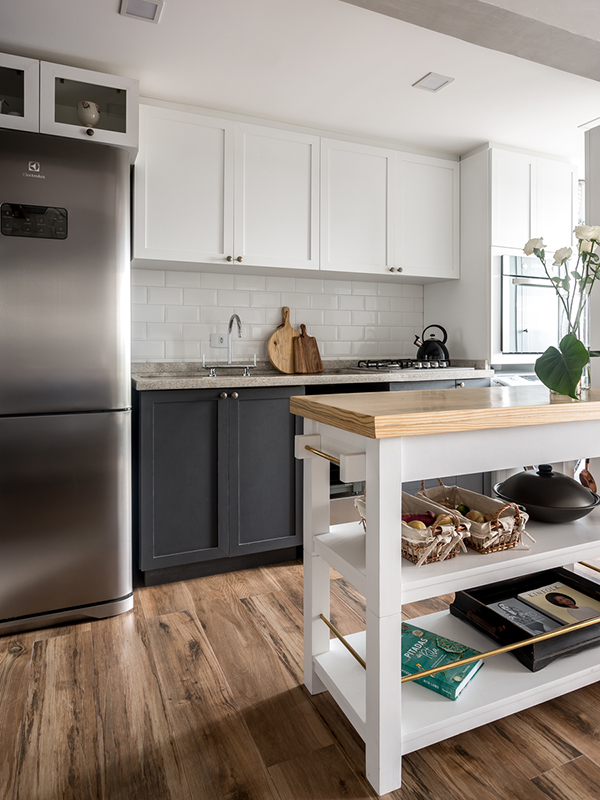
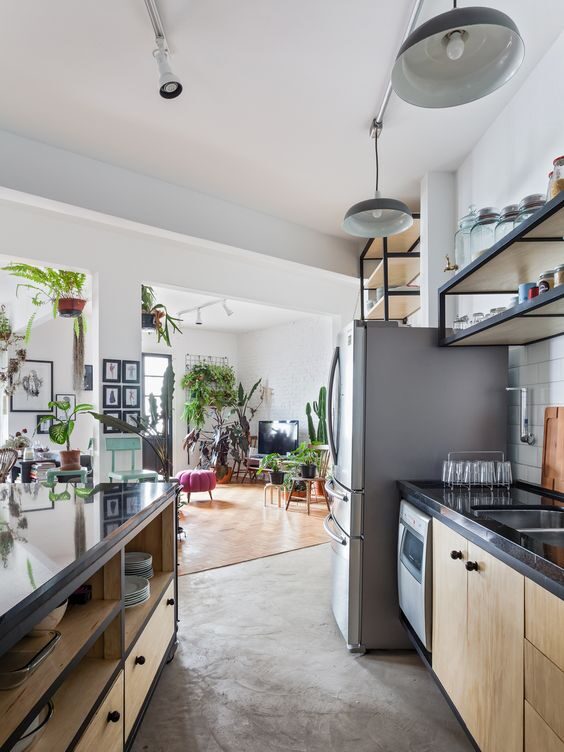
- Placing the sink on the wall counter and the range on the other one, facing the dining room. This way you can be looking at the rest of the house and hanging out with the people around it while you cook, instead of facing a wall.
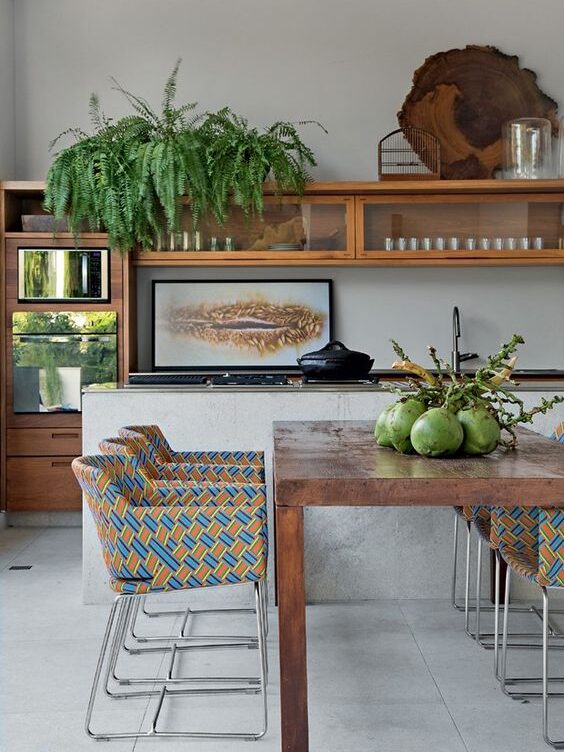
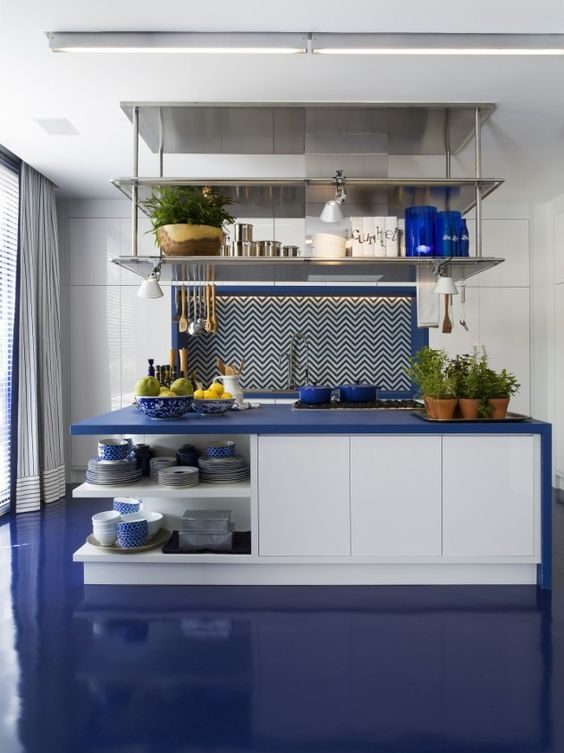
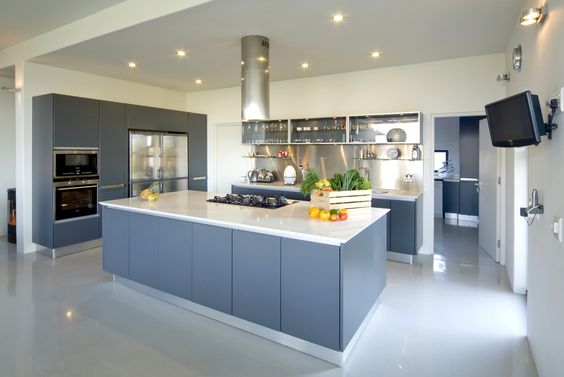
- Placing the range on the wall countertop and the sink on the other one, facing the dining room. Same advantage as the previous option, but for the one who’s washing dishes instead of cooking. It may make sense if you spend more time using the sink than the range, but remember you should also have a drying rack by the sink, which won’t make the kitchen look the best.
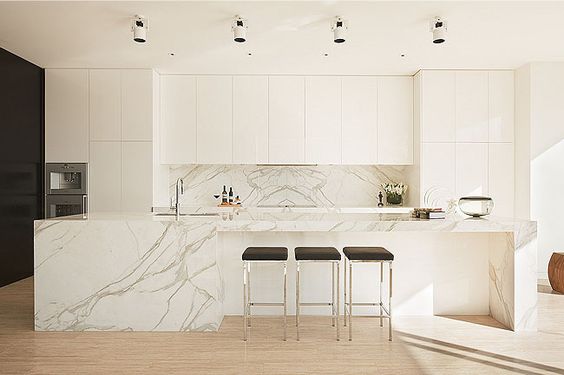
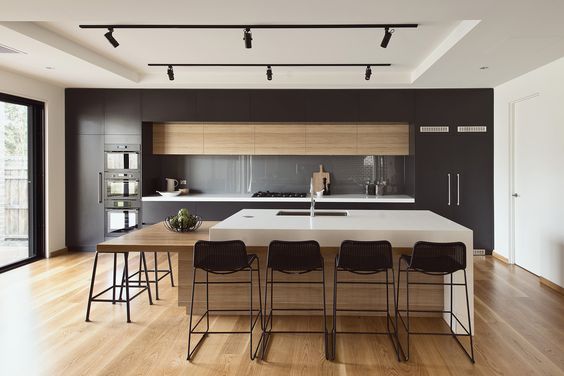
To decide between these layout options, you may want to try sketching all the possibilities for the shape of your kitchen. Then check in which one you get more counter area, space for cabinets and free space to circulate.
If you’re renovating, also consider the current position of water and gas pipes and electric outlets when deciding the new layout. The more you need to adapt those, the more expensive and long the renovation will be.
Peninsulas and islands between kitchen and dining room
Regardless the countertop shape, if your kitchen is open to the living or dining room, your layout may include a countertop with no wall behind it. Instead, it creates a slight separation between the two rooms, and serves them both.
There are two types or counters for that situation. Let’s see the difference between them.
Peninsula countertops
This type is connected to a wall on one side.
It’s ideal for L or U-shaped countertops that have one part with the sink, facing a wall, and another one separating the kitchen from the living room.
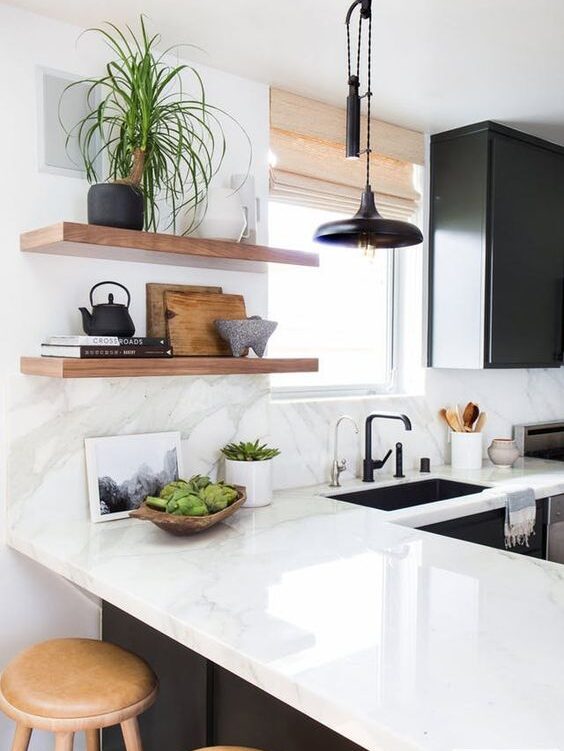
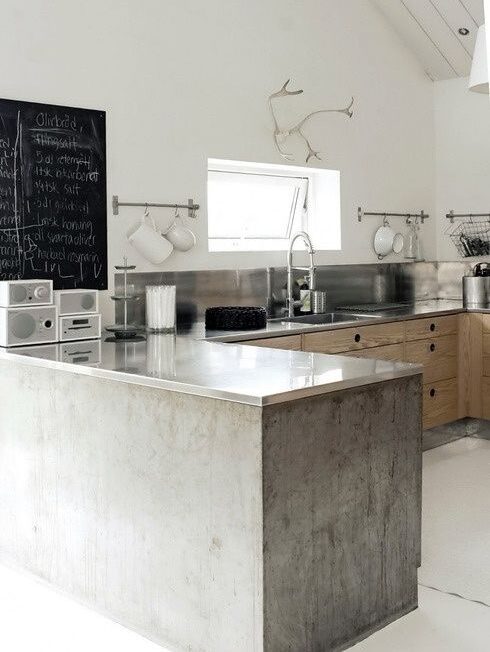
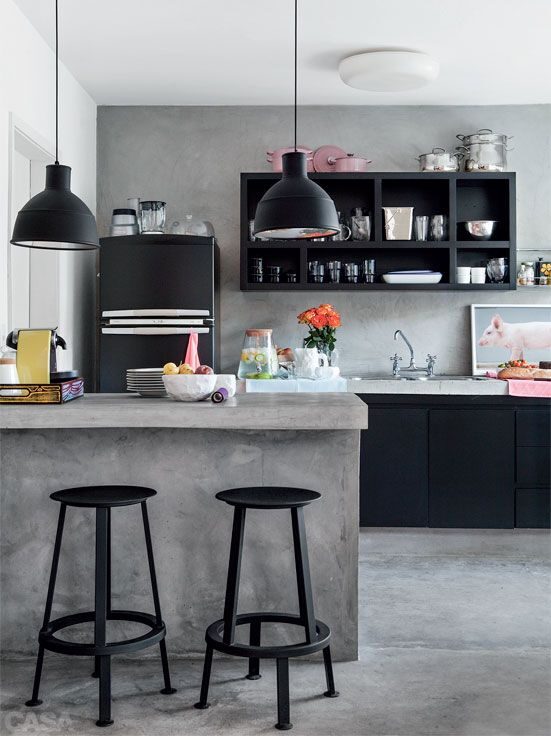
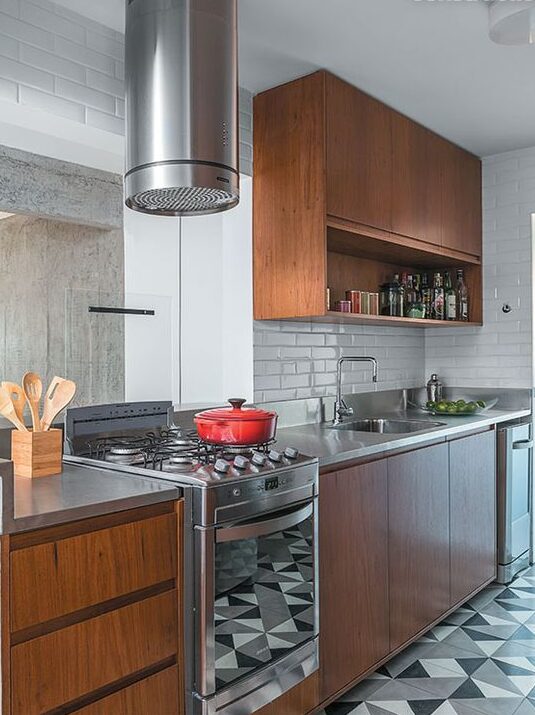
Island countertops
This type is more recommended for larger kitchens, where the counter can be wide enough and still allow the entrance to the kitchen through either side.
It’s usually used in layouts with two parallel countertops.
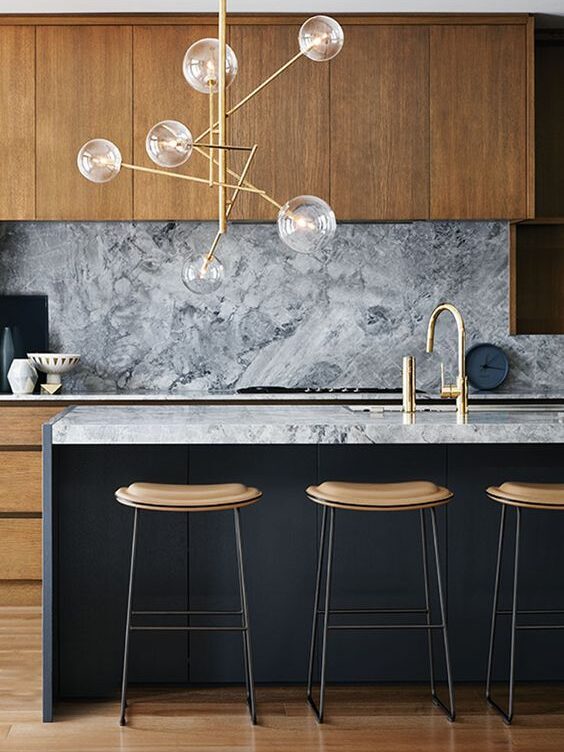
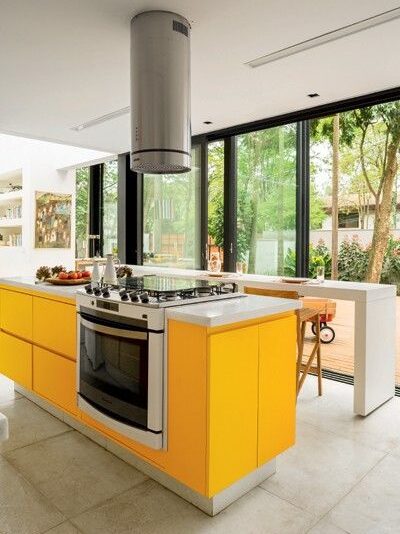
But that’s not a rule. There are endless possible kitchen layouts that would be benefited by an island countertop.
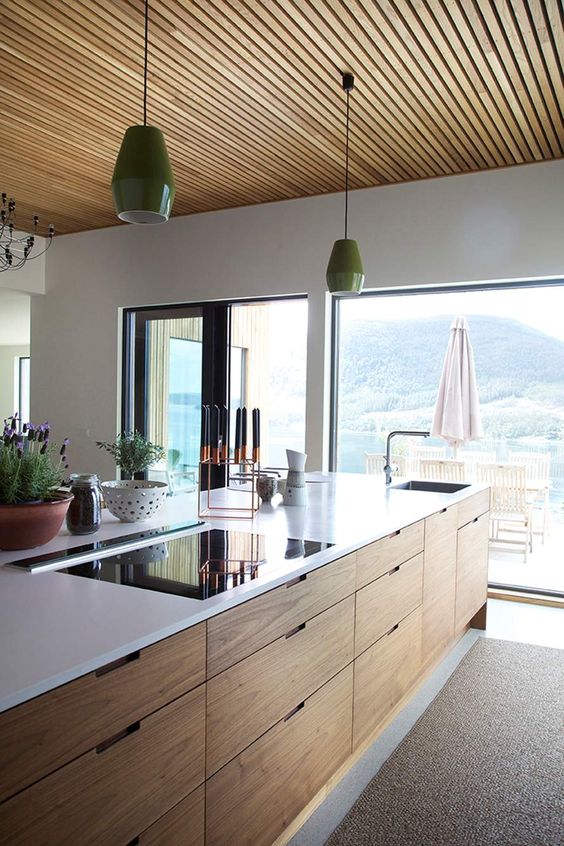
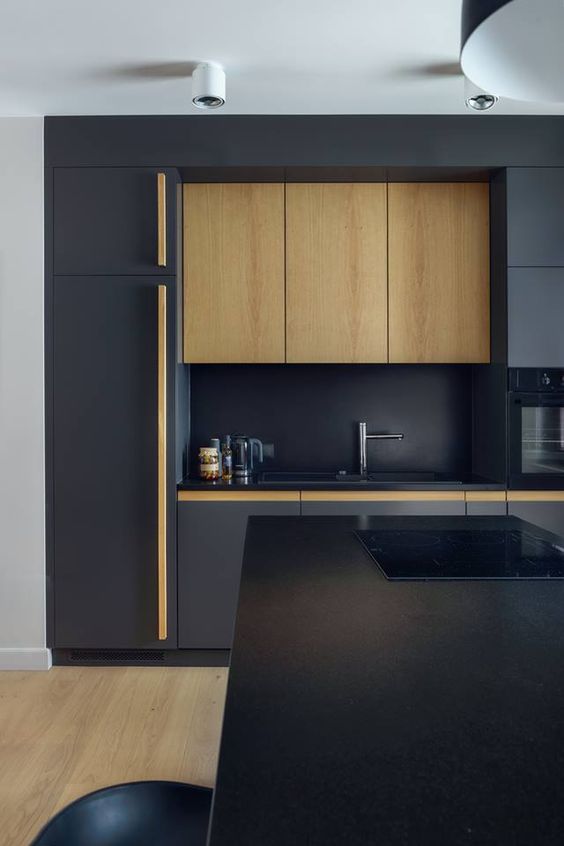
How to determine the positions of sink and range cutouts
You already decided the basic layout of your kitchen and the countertops shapes.
But in order to determine the exact position of the cutouts, you should first decide how the cabinet under it will be distributed (read the article on kitchen cabinets to learn how).
Once its divisions are determined, you can center the range in one of the modules and the sink in another, for example. Not only it will make your kitchen look better, you will make the most of the cabinet space.
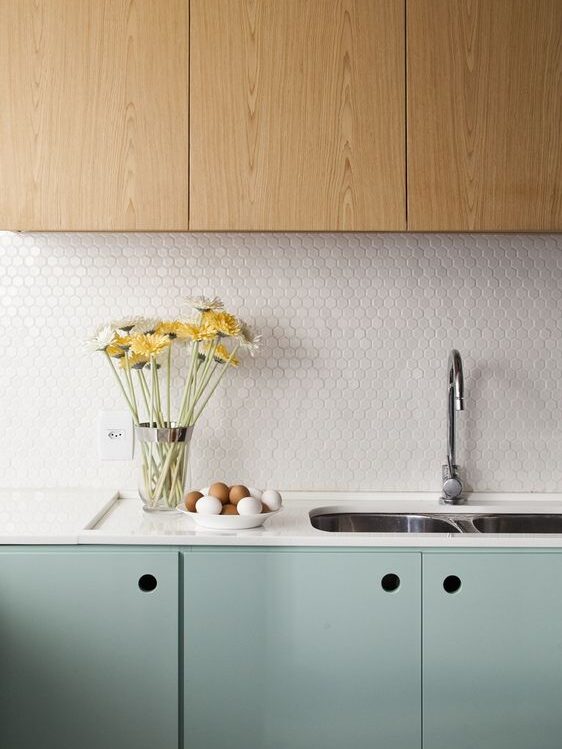
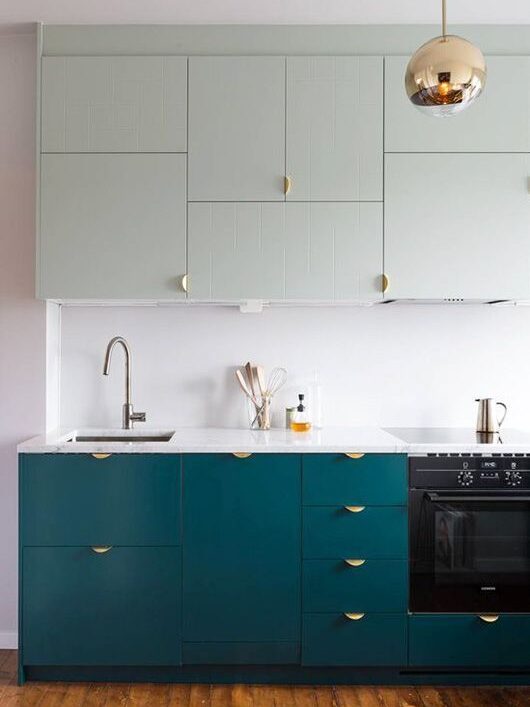
If there is enough width, leave some space on both sides of the sink, to create an area for cooking and dirty dishes and another for a drying rack.
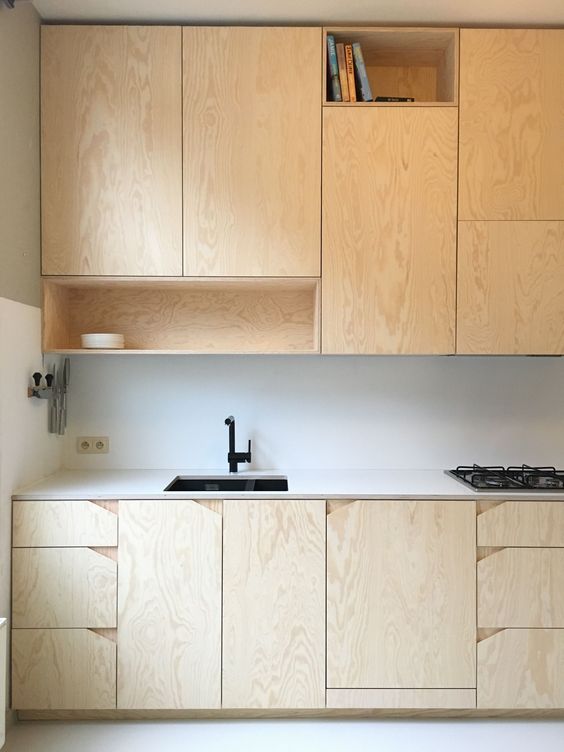
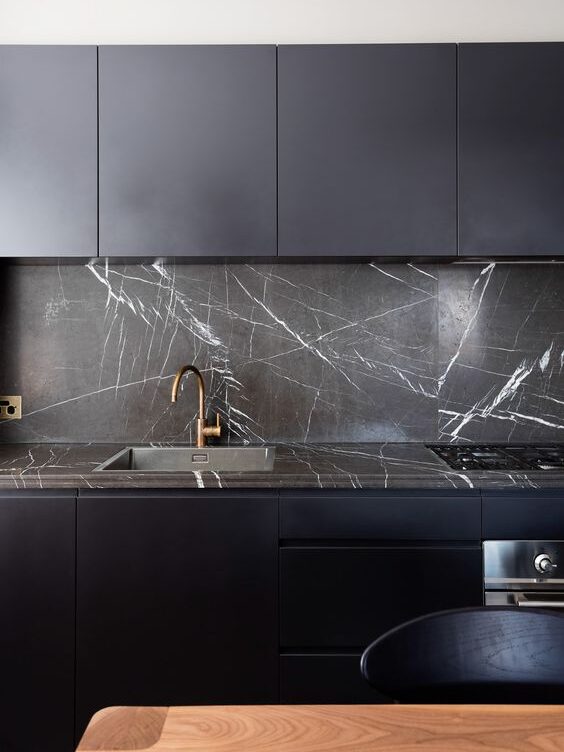
As for the cutout dimensions, just choose the sink and the range/cooktop and check their manuals.
Leave at least 5 cm / 2″ between cutouts and edges so you don’t weaken the stone. I do not recommend exceeding this offset too much on front, as the sink or cooktop gets uncomfortable to reach. Keep it up to 10 cm / 4″.
What is a waterfall countertop?
A waterfall countertop doesn’t touch a wall on one or both sides, so its material turns down and continues all the way to the floor.
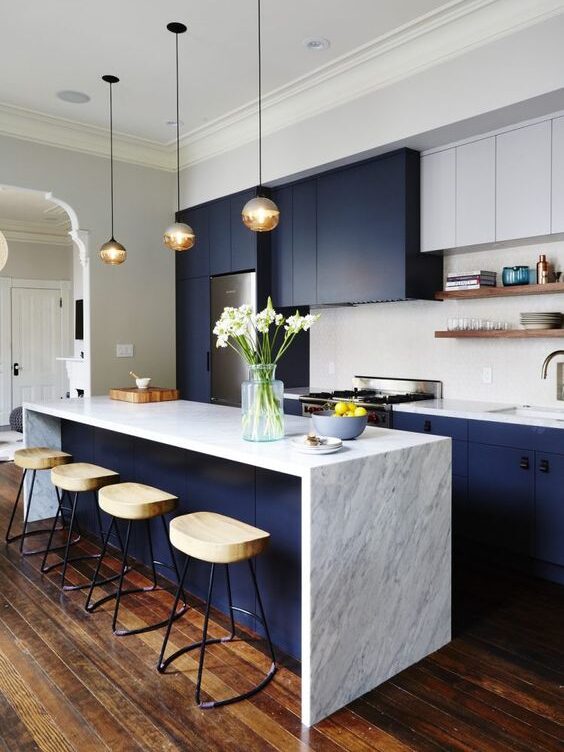
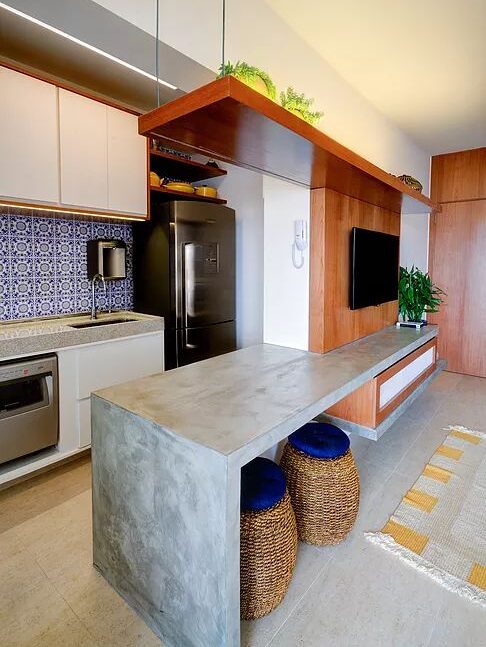
The “waterfall” side piece is not always needed or wanted. The counter can get cheaper without it.
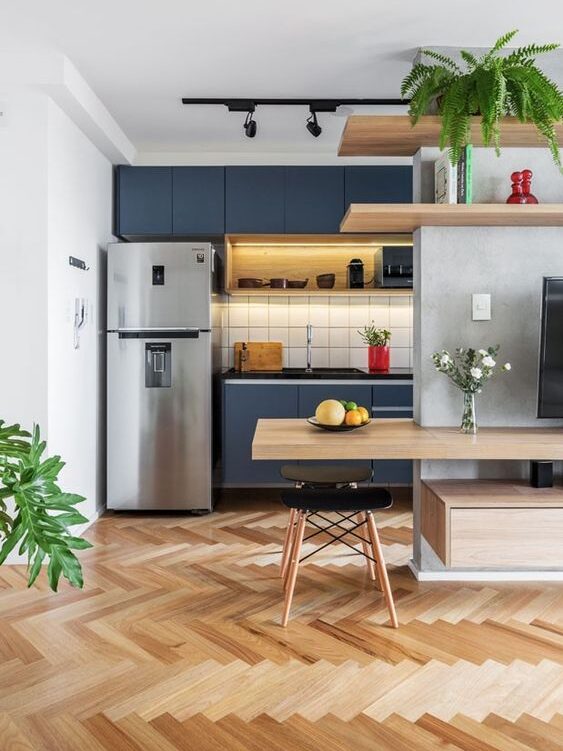
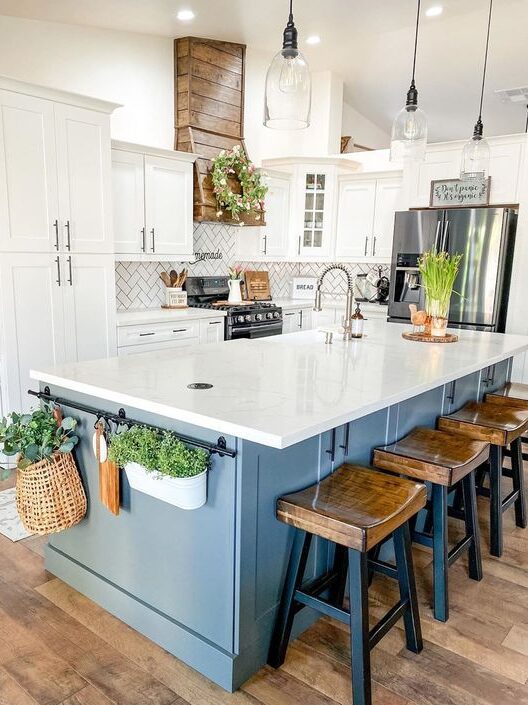
Now you already know everything you need to design a custom kitchen countertop just the way you like.
To complete your project, how about checking our articles on kitchen sinks and faucets?
